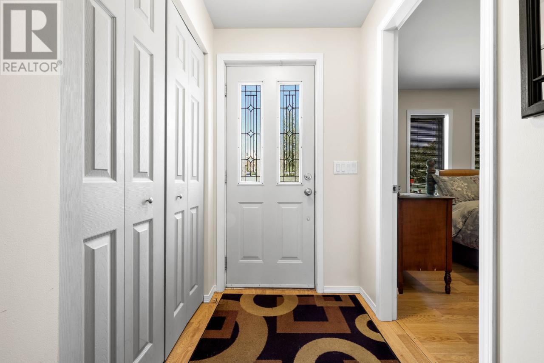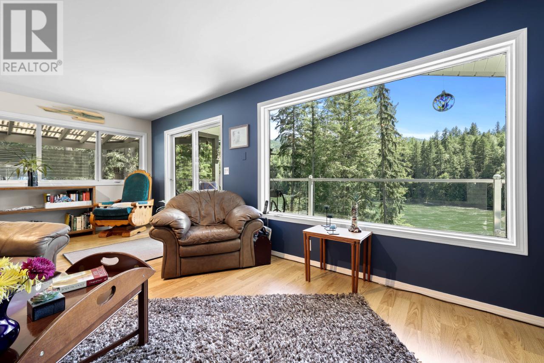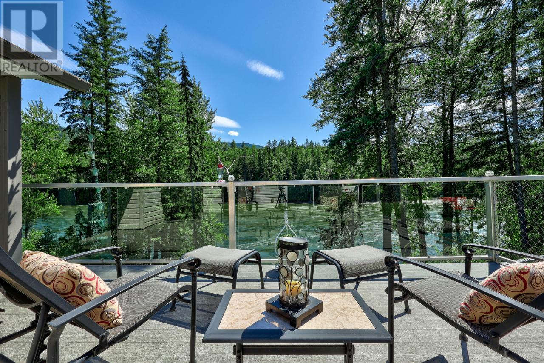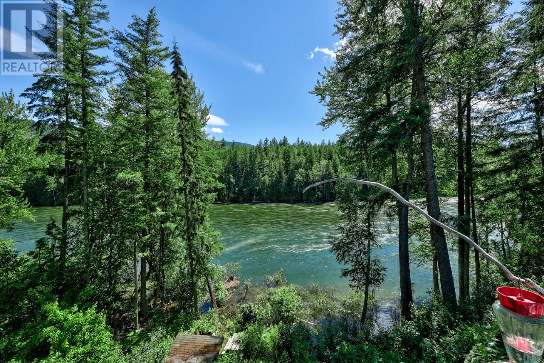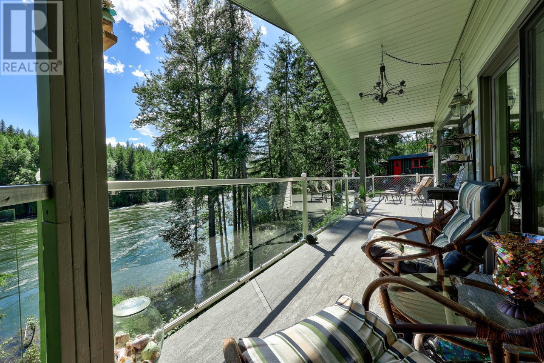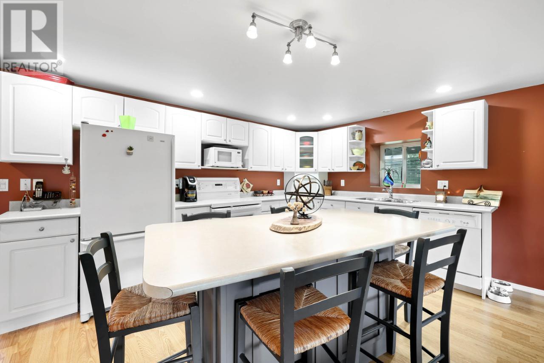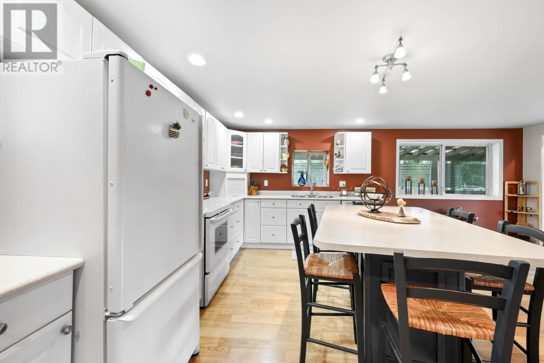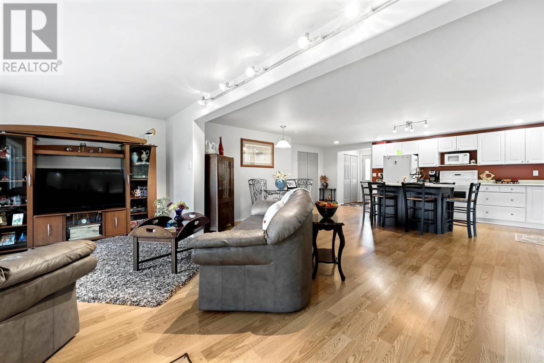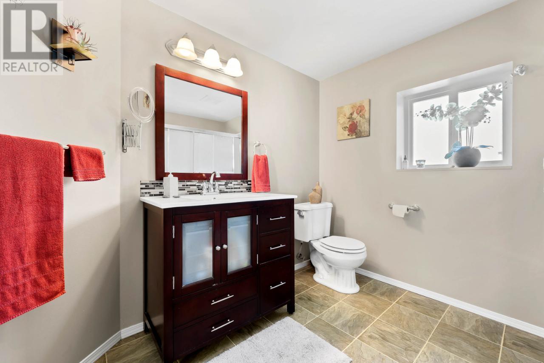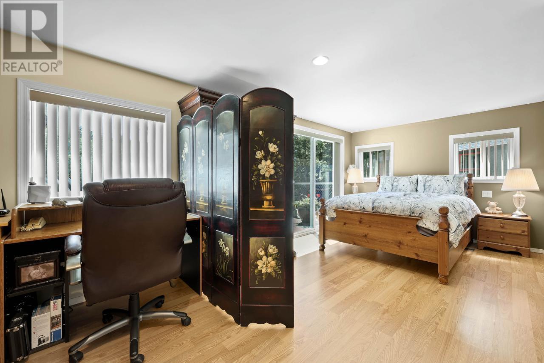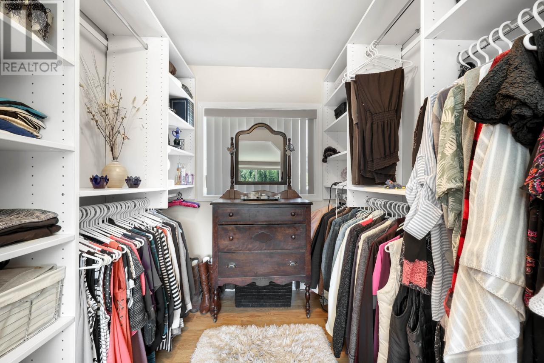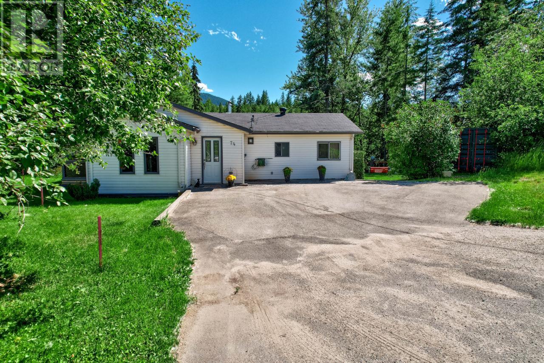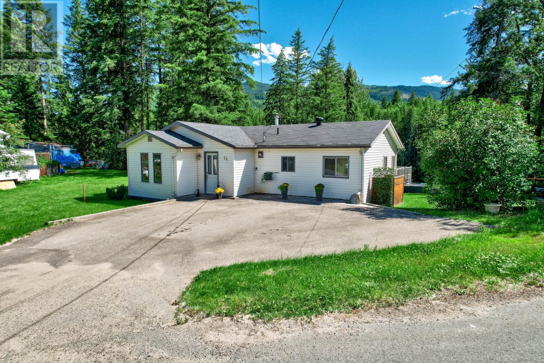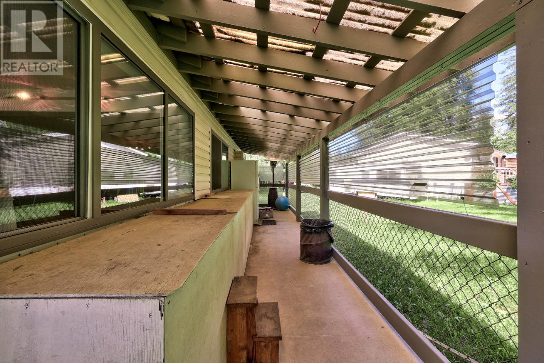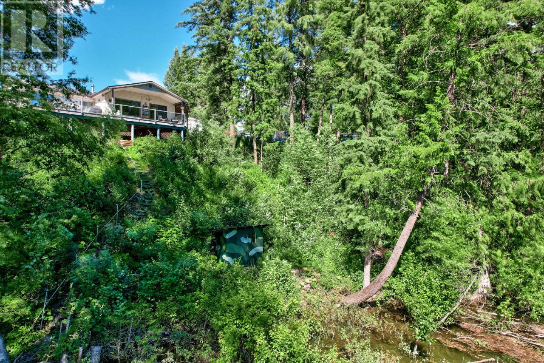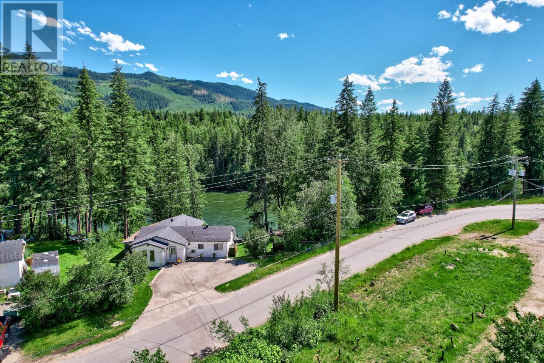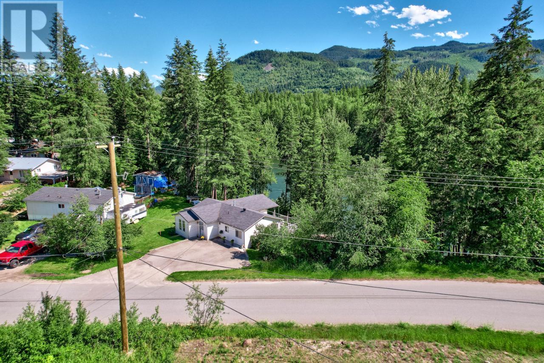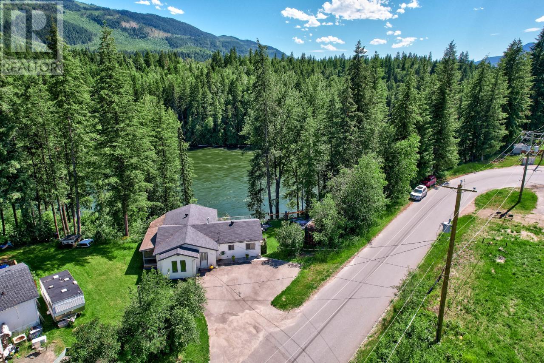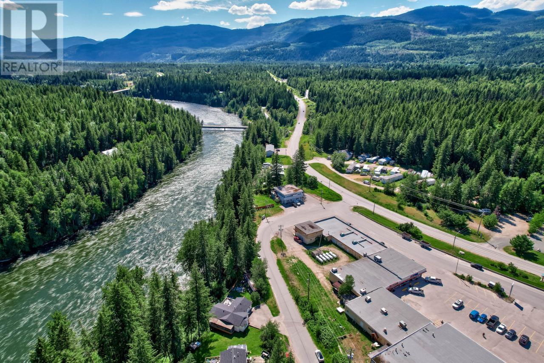2 Bedroom
1 Bathroom
1225 sqft
Ranch
Forced Air, Furnace
Waterfront
$489,900
Amazing riverfront location on almost half an acre in the heart of Clearwater featuring a meticulous 2 bedroom 1 bath home. This home has been completely renovated throughout over the years and is a pleasure to show. Plenty of windows throughout to capture the viewings of the river. Large back deck off the living room overlooking the river. Access down to the river with a private swimming area during certain times of the year. Good sized well maintained outbuilding for all your storage needs. This property is cute as a bottom! Perfect as a retirement or starter home. Electrical certified. Call today for a private viewing or information package. (id:52726)
Property Details
|
MLS® Number
|
171962 |
|
Property Type
|
Single Family |
|
Community Name
|
Clearwater |
|
Features
|
Central Location, Park Setting |
|
View Type
|
River View |
|
Water Front Type
|
Waterfront |
Building
|
Bathroom Total
|
1 |
|
Bedrooms Total
|
2 |
|
Appliances
|
Refrigerator, Washer & Dryer, Dishwasher, Stove |
|
Architectural Style
|
Ranch |
|
Construction Style Attachment
|
Detached |
|
Fireplace Present
|
No |
|
Heating Fuel
|
Oil |
|
Heating Type
|
Forced Air, Furnace |
|
Size Interior
|
1225 Sqft |
|
Type
|
House |
Parking
Land
|
Access Type
|
Easy Access |
|
Acreage
|
No |
|
Size Irregular
|
0.48 |
|
Size Total
|
0.48 Ac |
|
Size Total Text
|
0.48 Ac |
Rooms
| Level |
Type |
Length |
Width |
Dimensions |
|
Main Level |
4pc Bathroom |
|
|
Measurements not available |
|
Main Level |
Kitchen |
13 ft |
20 ft ,9 in |
13 ft x 20 ft ,9 in |
|
Main Level |
Living Room |
15 ft ,7 in |
20 ft ,1 in |
15 ft ,7 in x 20 ft ,1 in |
|
Main Level |
Foyer |
4 ft ,4 in |
6 ft ,3 in |
4 ft ,4 in x 6 ft ,3 in |
|
Main Level |
Primary Bedroom |
11 ft ,1 in |
21 ft ,1 in |
11 ft ,1 in x 21 ft ,1 in |
|
Main Level |
Bedroom |
9 ft ,4 in |
11 ft ,1 in |
9 ft ,4 in x 11 ft ,1 in |
https://www.realtor.ca/real-estate/25410098/74-lodge-drive-clearwater-clearwater





