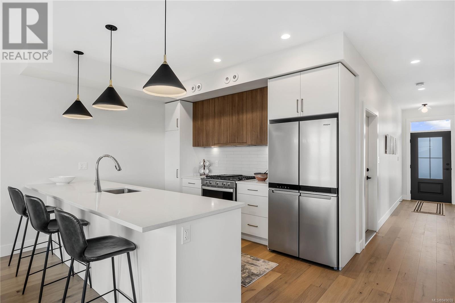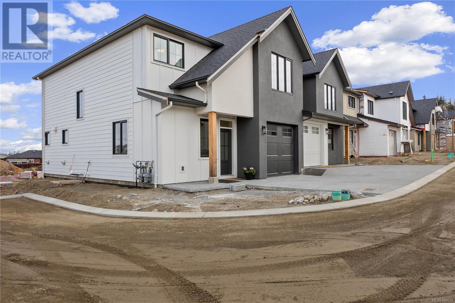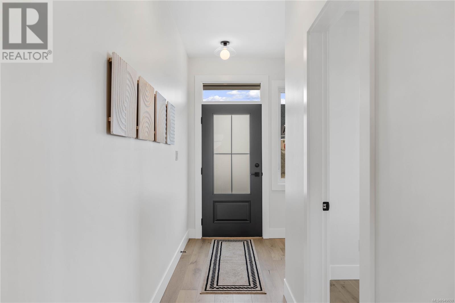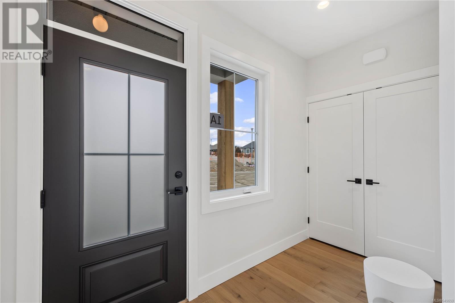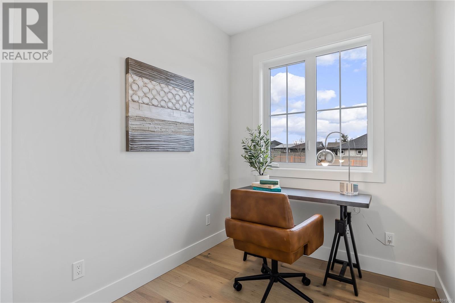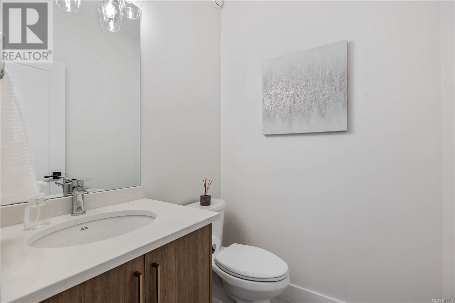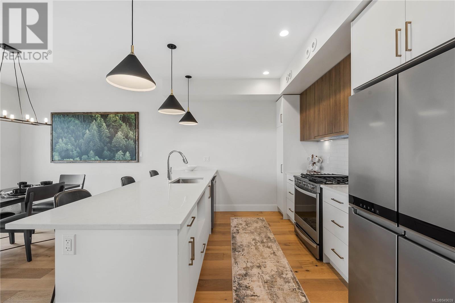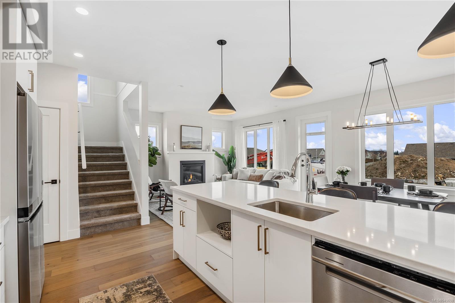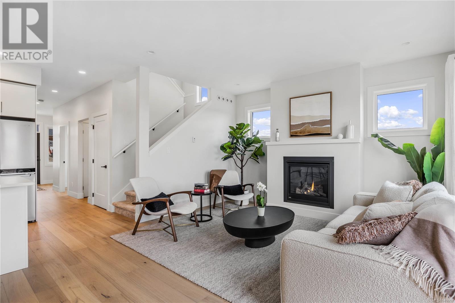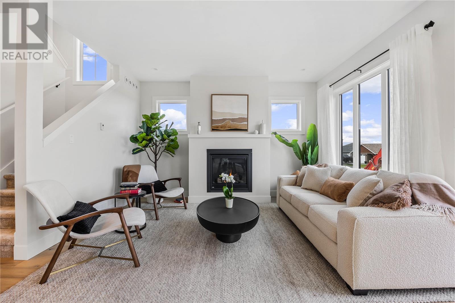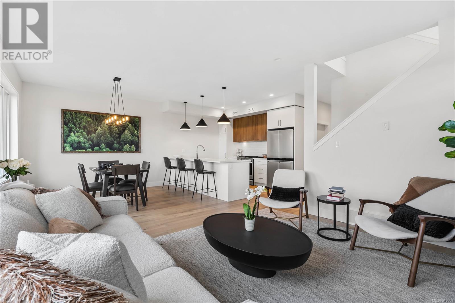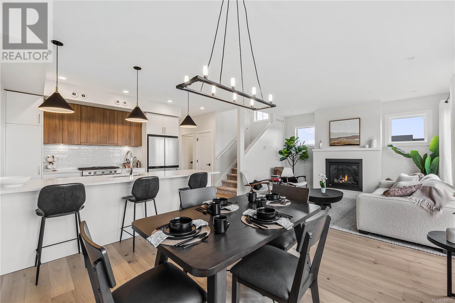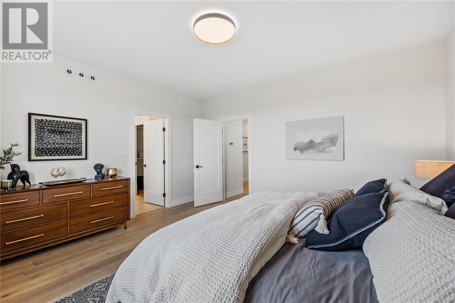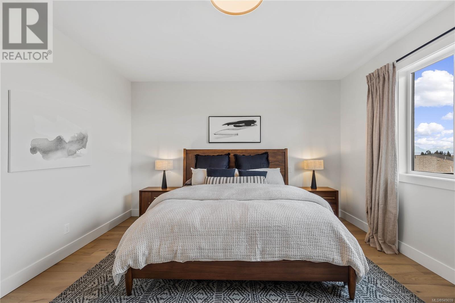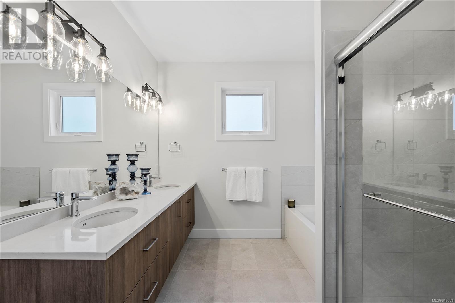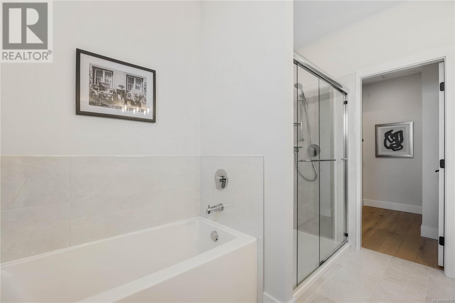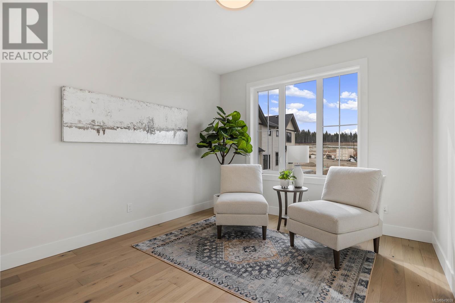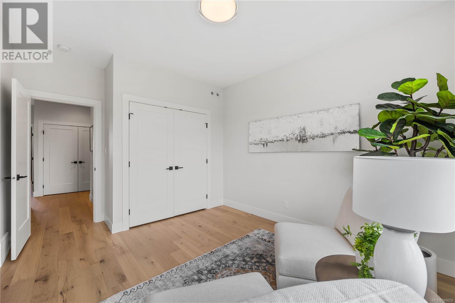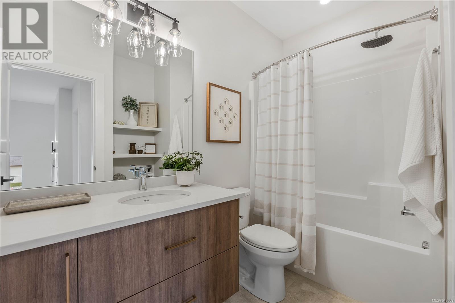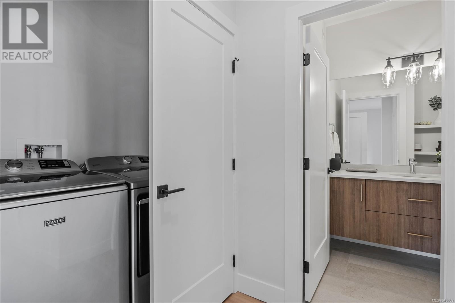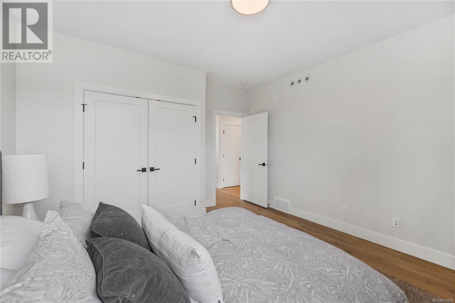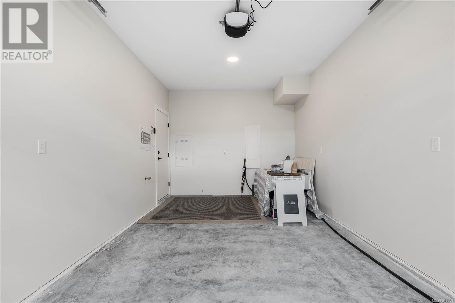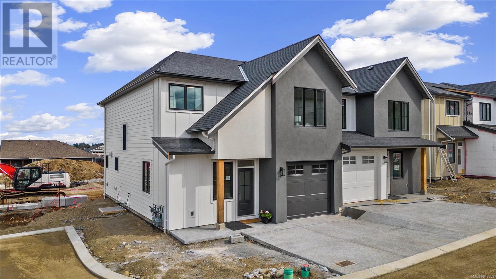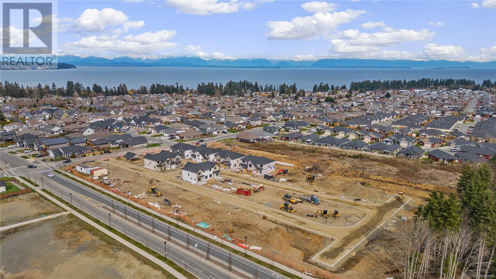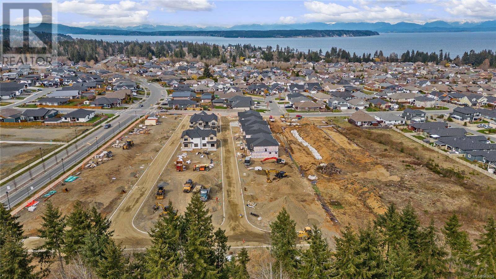10b 387 Arizona Dr Campbell River, British Columbia V9H 0G3
$646,400Maintenance,
$294 Monthly
Maintenance,
$294 MonthlyBrand-new 3-bedroom+den townhome currently under construction in Willow Point by Monterra Projects, complete with new home warranty. The Commodore (C Floor Plan) is meticulously designed to optimize space and functionality with a 3' crawl space. These homes boast high-end finishes throughout, including quartz countertops, engineered hardwood, 9' ceilings on the main floor, a heat pump, hot water on demand, and more. Enjoy main floor living with a den, an open-concept kitchen, and living room with a gas fireplace. Upstairs, there are three spacious bedrooms and a luxurious ensuite featuring a soaker tub and a tiled shower. The home showcases a west coast modern exterior with Hardiplank, stucco finishes, and fir accents. The fully fenced backyard provides privacy and space for children or pets to play. This low-maintenance home is perfect for anyone seeking comfort and style. The builder is also offering a blinds package as well as a $7,000 appliance allowance! (id:52726)
Property Details
| MLS® Number | 949659 |
| Property Type | Single Family |
| Neigbourhood | Willow Point |
| Community Features | Pets Allowed With Restrictions, Family Oriented |
| Features | Other |
| Parking Space Total | 29 |
Building
| Bathroom Total | 3 |
| Bedrooms Total | 3 |
| Architectural Style | Westcoast |
| Constructed Date | 2023 |
| Cooling Type | Air Conditioned, Fully Air Conditioned |
| Fireplace Present | Yes |
| Fireplace Total | 1 |
| Heating Type | Forced Air, Heat Pump |
| Size Interior | 1711 Sqft |
| Total Finished Area | 1711 Sqft |
| Type | Row / Townhouse |
Land
| Acreage | No |
| Zoning Description | Rm1 |
| Zoning Type | Multi-family |
Rooms
| Level | Type | Length | Width | Dimensions |
|---|---|---|---|---|
| Second Level | Ensuite | 9 ft | Measurements not available x 9 ft | |
| Second Level | Primary Bedroom | 13'7 x 14'8 | ||
| Second Level | Bathroom | 5 ft | Measurements not available x 5 ft | |
| Second Level | Laundry Room | 10'3 x 6'2 | ||
| Second Level | Bedroom | 12'6 x 10'2 | ||
| Second Level | Bedroom | 11'4 x 12'4 | ||
| Main Level | Living Room | 14 ft | 14 ft x Measurements not available | |
| Main Level | Dining Room | 10'2 x 9'6 | ||
| Main Level | Kitchen | 10'2 x 10'6 | ||
| Main Level | Bathroom | 8 ft | Measurements not available x 8 ft | |
| Main Level | Entrance | 5 ft | Measurements not available x 5 ft | |
| Main Level | Den | 5 ft | Measurements not available x 5 ft | |
| Main Level | Entrance | 5 ft | Measurements not available x 5 ft |
https://www.realtor.ca/real-estate/26354775/10b-387-arizona-dr-campbell-river-willow-point
Interested?
Contact us for more information


