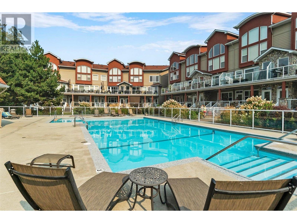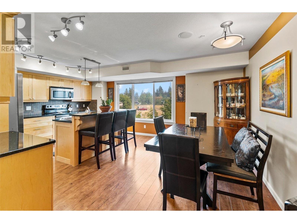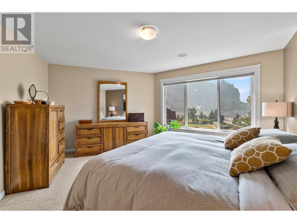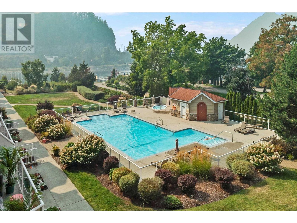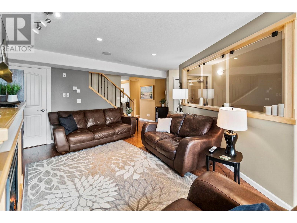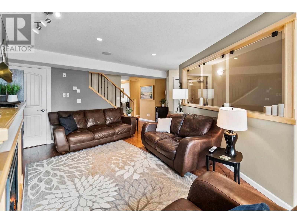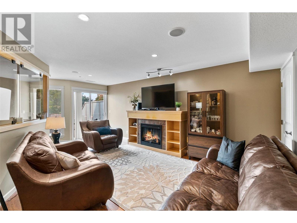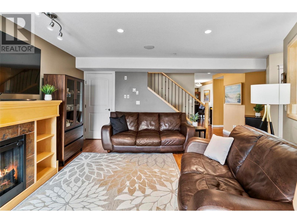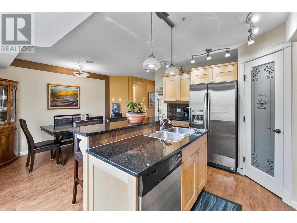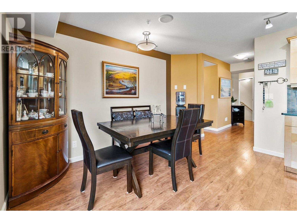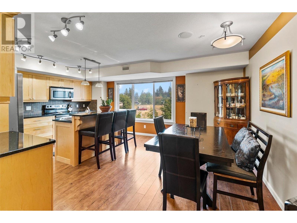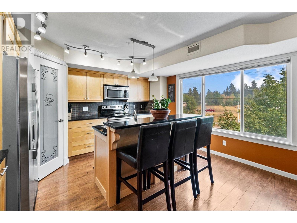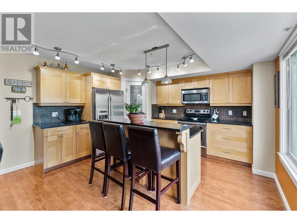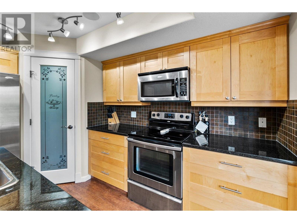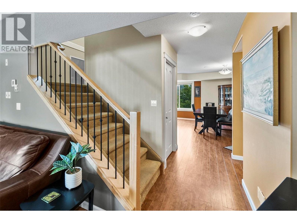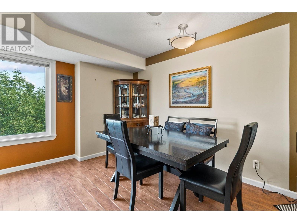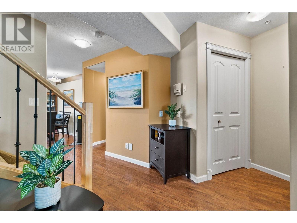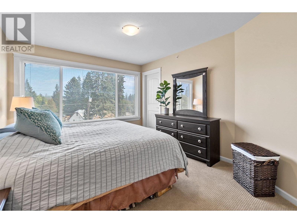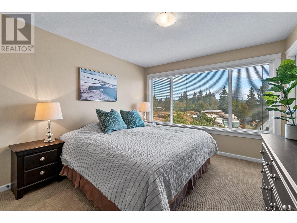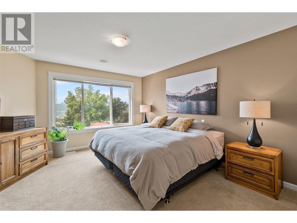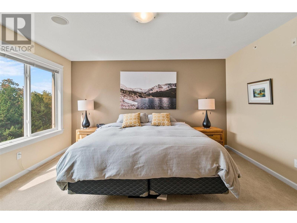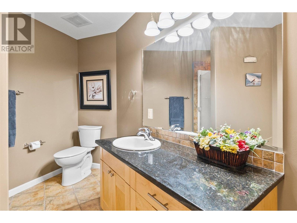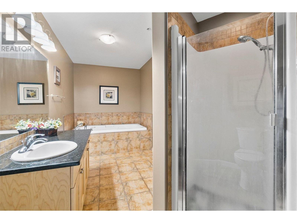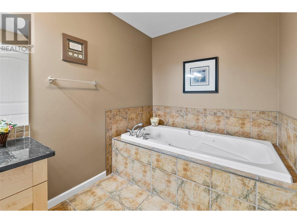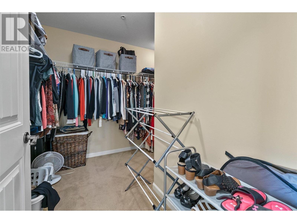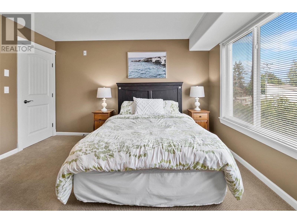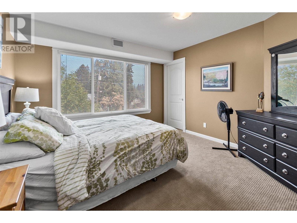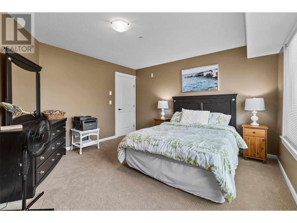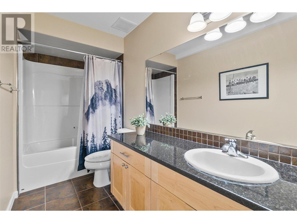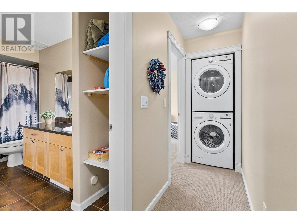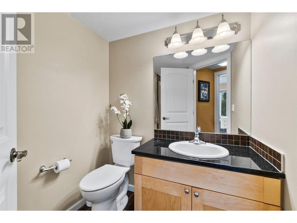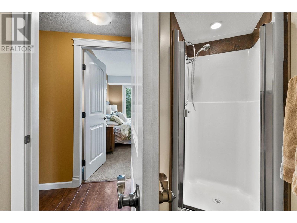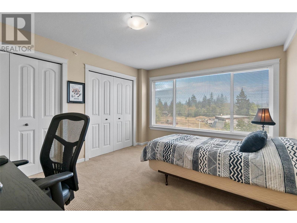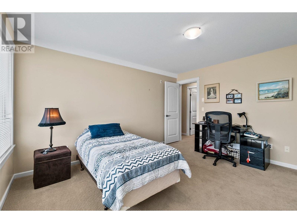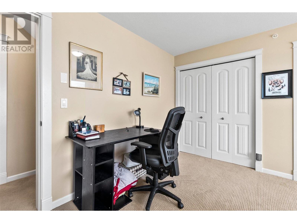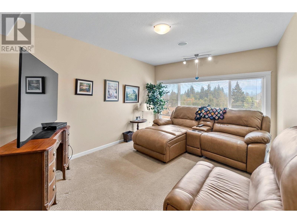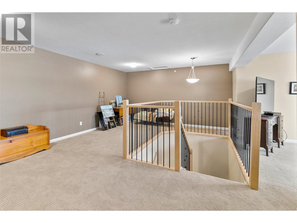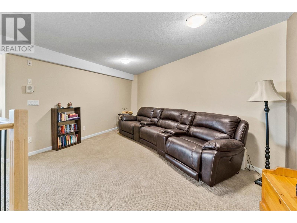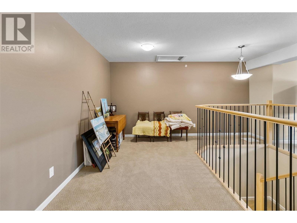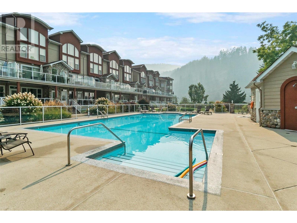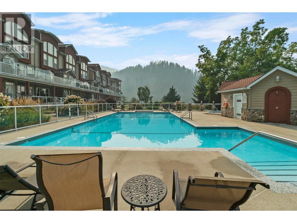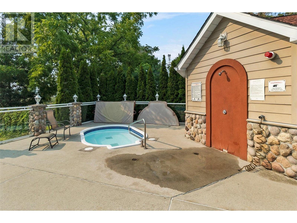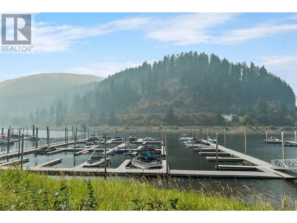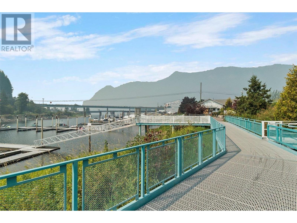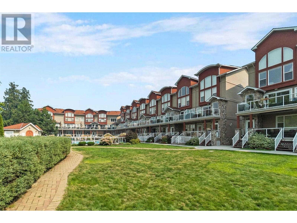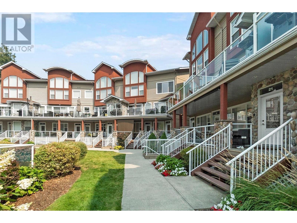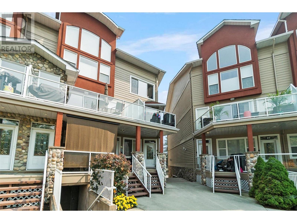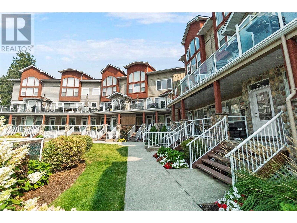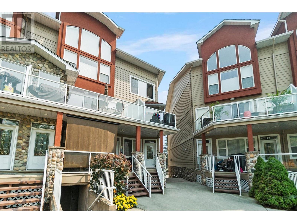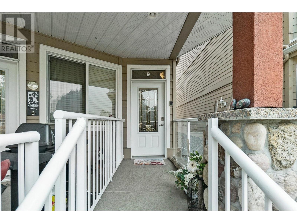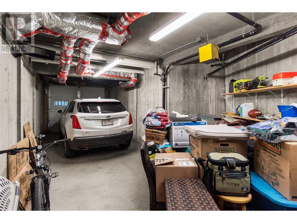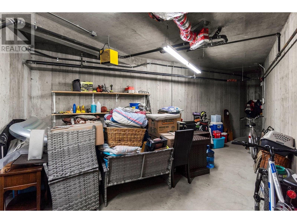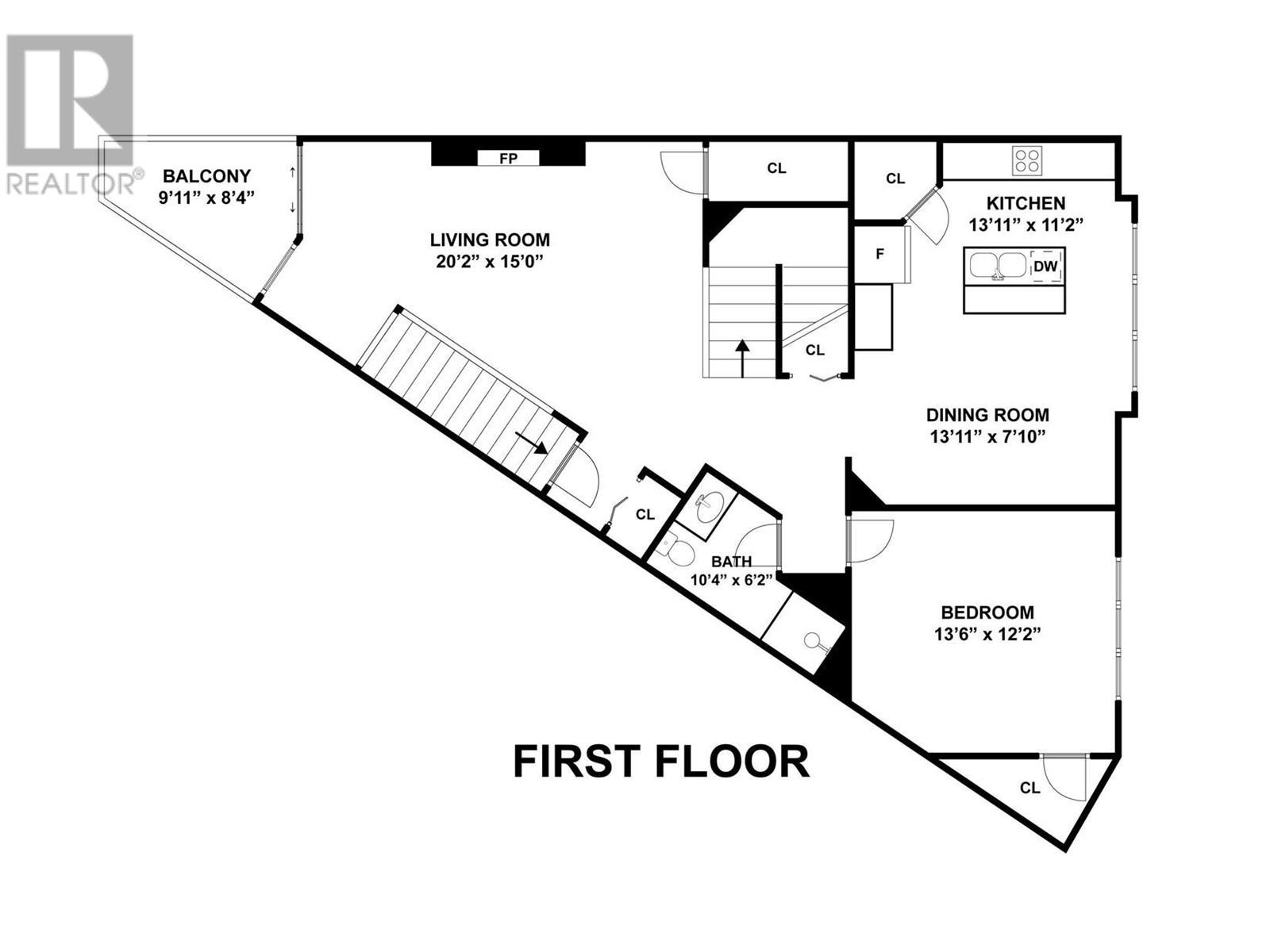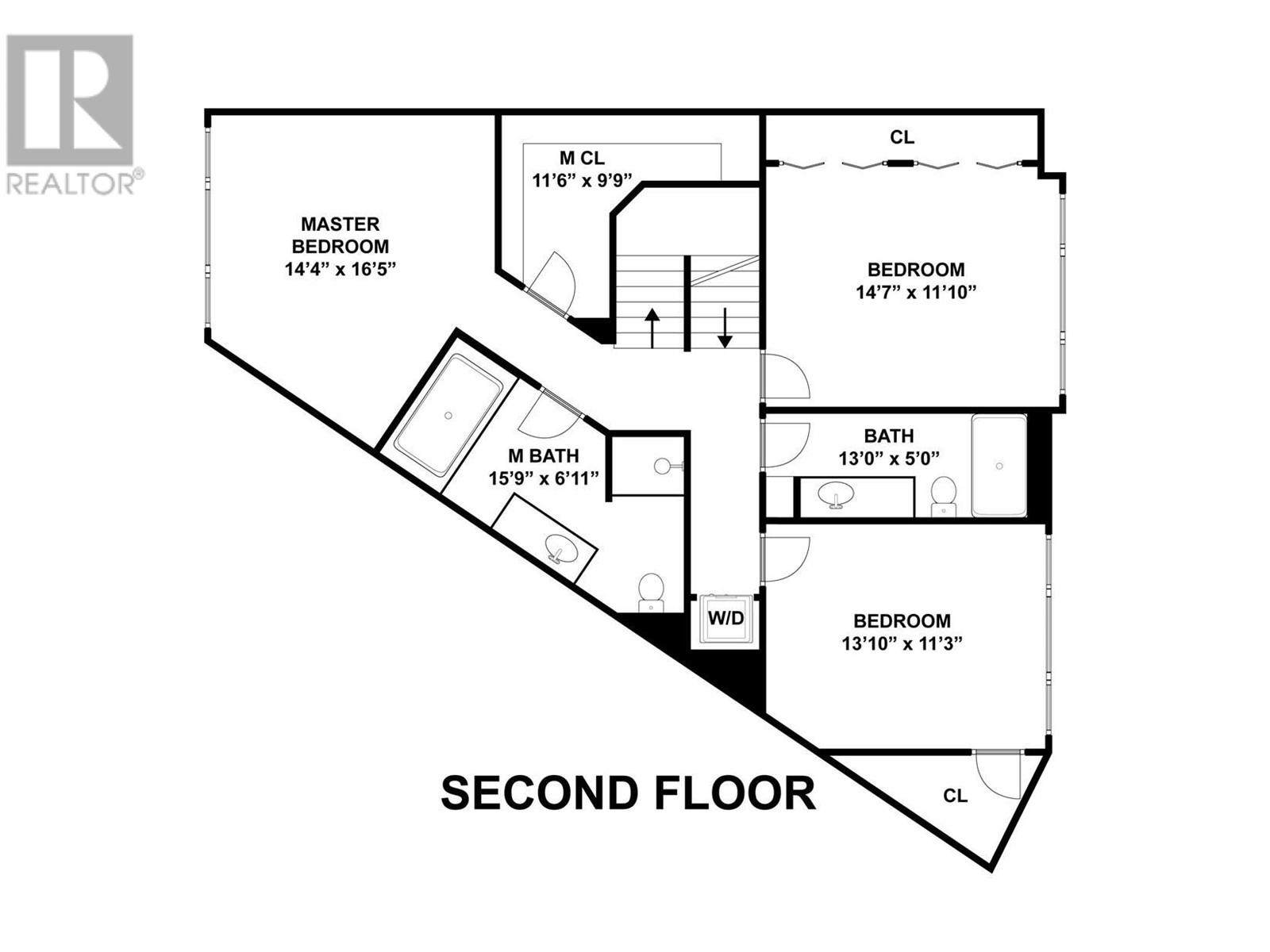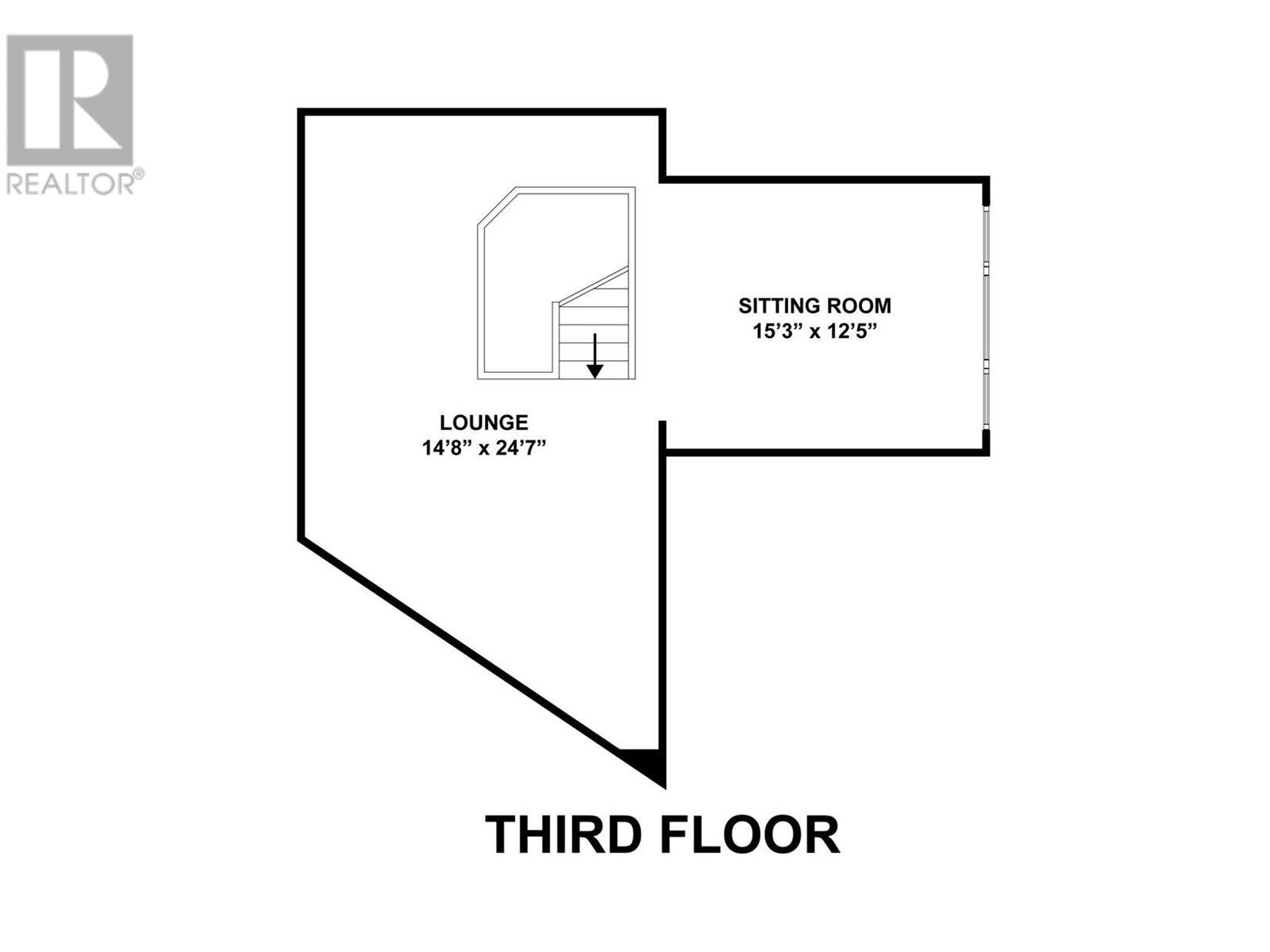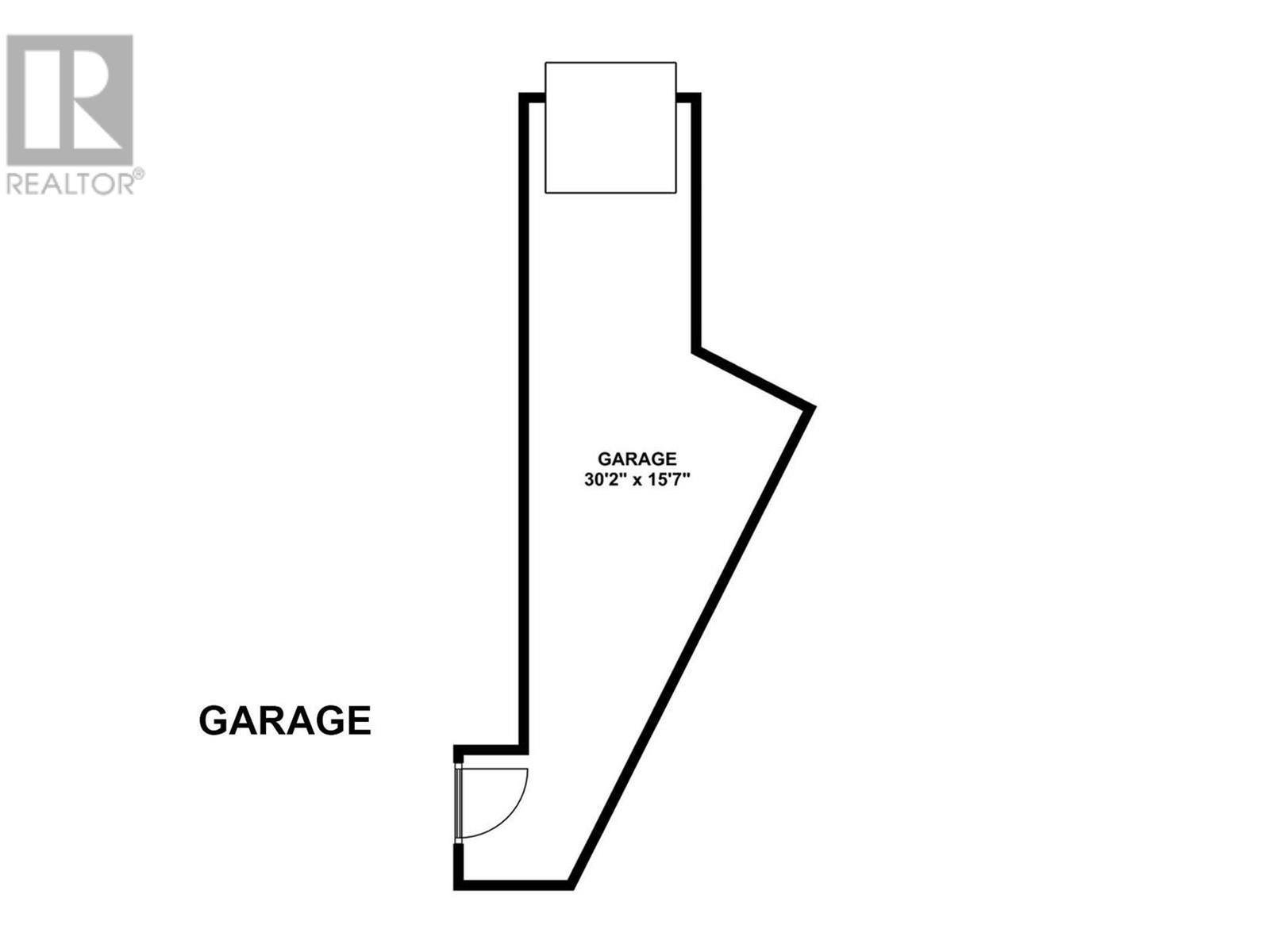1130 Riverside Avenue Unit# 9 Sicamous, British Columbia V0E 2V1
$649,000Maintenance,
$828.55 Monthly
Maintenance,
$828.55 MonthlyDive headfirst into the lap of luxury w/ this fantastic corner townhouse snuggled up against the lakeshore. Picture yourself basking in a triple-layered extravaganza, complete w/ a pool, hottub & nifty boat slip. And guess what? You're just a hop, skip, and a jump away from the bustling main street, the city beach, a spashpark, and local gems like the famous Bruhn Crossing, where you can groove to live music and savor mouthwatering ice cream. Now, let's talk about this masterpiece of a residence. Imagine lounging in the lap of luxury in your 5-piece master suite & revelling in the ease of second-level laundry. Need storage space? No problem! The double garage, a whopping 15' x 30'. As you soak up the sun on the patio w/ a panoramic view of the pool, you'll have the perfect spot to keep an eye on the kiddos while absorbing the tranquillity of lakeside living. Head up to the expansive loft, a haven that can double as your den or office, complete w/ a space for play or exercise. Pet-friendly (within size limits 30"" x1) Long-term rentals ok! Say goodbye to utility bill shockers – our geothermal heating and cooling system keep costs low. And guess what? The strata covers water & sewer bills, making your life even more hassle-free. Nestled in the top corner spot, right next to Moose Mulligans. The excitement doesn't stop there – improvements are on the horizon, making this already fabulous residence even more irresistible! CALL TODAY FOR A VIEWING (id:52726)
Property Details
| MLS® Number | 10308614 |
| Property Type | Single Family |
| Neigbourhood | Sicamous |
| Community Name | Portside Court |
| Amenities Near By | Golf Nearby, Park, Recreation, Schools, Shopping, Ski Area |
| Community Features | Family Oriented, Pets Allowed, Rentals Allowed |
| Features | Level Lot, Irregular Lot Size, Central Island, Jacuzzi Bath-tub, One Balcony |
| Parking Space Total | 3 |
| Pool Type | Inground Pool, Outdoor Pool |
| Storage Type | Storage |
| Structure | Dock |
| View Type | City View, Lake View, Mountain View |
| Water Front Type | Waterfront On Lake |
Building
| Bathroom Total | 3 |
| Bedrooms Total | 4 |
| Amenities | Cable Tv |
| Appliances | Refrigerator, Dishwasher, Dryer, Range - Electric, Microwave, Washer |
| Constructed Date | 2008 |
| Construction Style Attachment | Attached |
| Cooling Type | See Remarks |
| Exterior Finish | Stone, Stucco |
| Fire Protection | Sprinkler System-fire, Smoke Detector Only |
| Fireplace Fuel | Electric |
| Fireplace Present | Yes |
| Fireplace Type | Unknown |
| Flooring Type | Carpeted, Ceramic Tile, Laminate |
| Heating Fuel | Geo Thermal |
| Roof Material | Asphalt Shingle |
| Roof Style | Unknown |
| Stories Total | 3 |
| Size Interior | 2573 Sqft |
| Type | Row / Townhouse |
| Utility Water | Municipal Water |
Parking
| Attached Garage | 2 |
Land
| Access Type | Easy Access |
| Acreage | Yes |
| Land Amenities | Golf Nearby, Park, Recreation, Schools, Shopping, Ski Area |
| Landscape Features | Landscaped, Level, Underground Sprinkler |
| Sewer | Municipal Sewage System |
| Size Frontage | 226 Ft |
| Size Irregular | 1.68 |
| Size Total | 1.68 Ac|1 - 5 Acres |
| Size Total Text | 1.68 Ac|1 - 5 Acres |
| Zoning Type | Unknown |
Rooms
| Level | Type | Length | Width | Dimensions |
|---|---|---|---|---|
| Second Level | 5pc Ensuite Bath | 15'9'' x 6'11'' | ||
| Second Level | Other | 11'6'' x 9'9'' | ||
| Second Level | Primary Bedroom | 14'4'' x 16'5'' | ||
| Second Level | Bedroom | 14'7'' x 11'10'' | ||
| Second Level | Full Bathroom | 13'0'' x 5'0'' | ||
| Second Level | Bedroom | 13'10'' x 11'3'' | ||
| Third Level | Living Room | 15'3'' x 12'5'' | ||
| Third Level | Other | 14'8'' x 24'7'' | ||
| Main Level | Full Bathroom | 10'4'' x 6'2'' | ||
| Main Level | Living Room | 20'2'' x 15'0'' | ||
| Main Level | Kitchen | 13'11'' x 11'2'' | ||
| Main Level | Dining Room | 13'11'' x 7'10'' | ||
| Main Level | Bedroom | 13'6'' x 12'2'' |
https://www.realtor.ca/real-estate/26702062/1130-riverside-avenue-unit-9-sicamous-sicamous
Interested?
Contact us for more information


