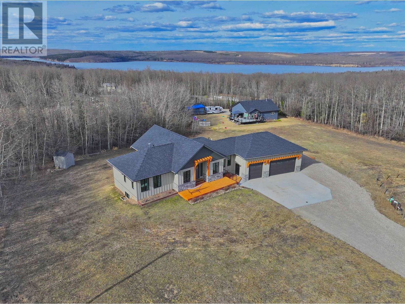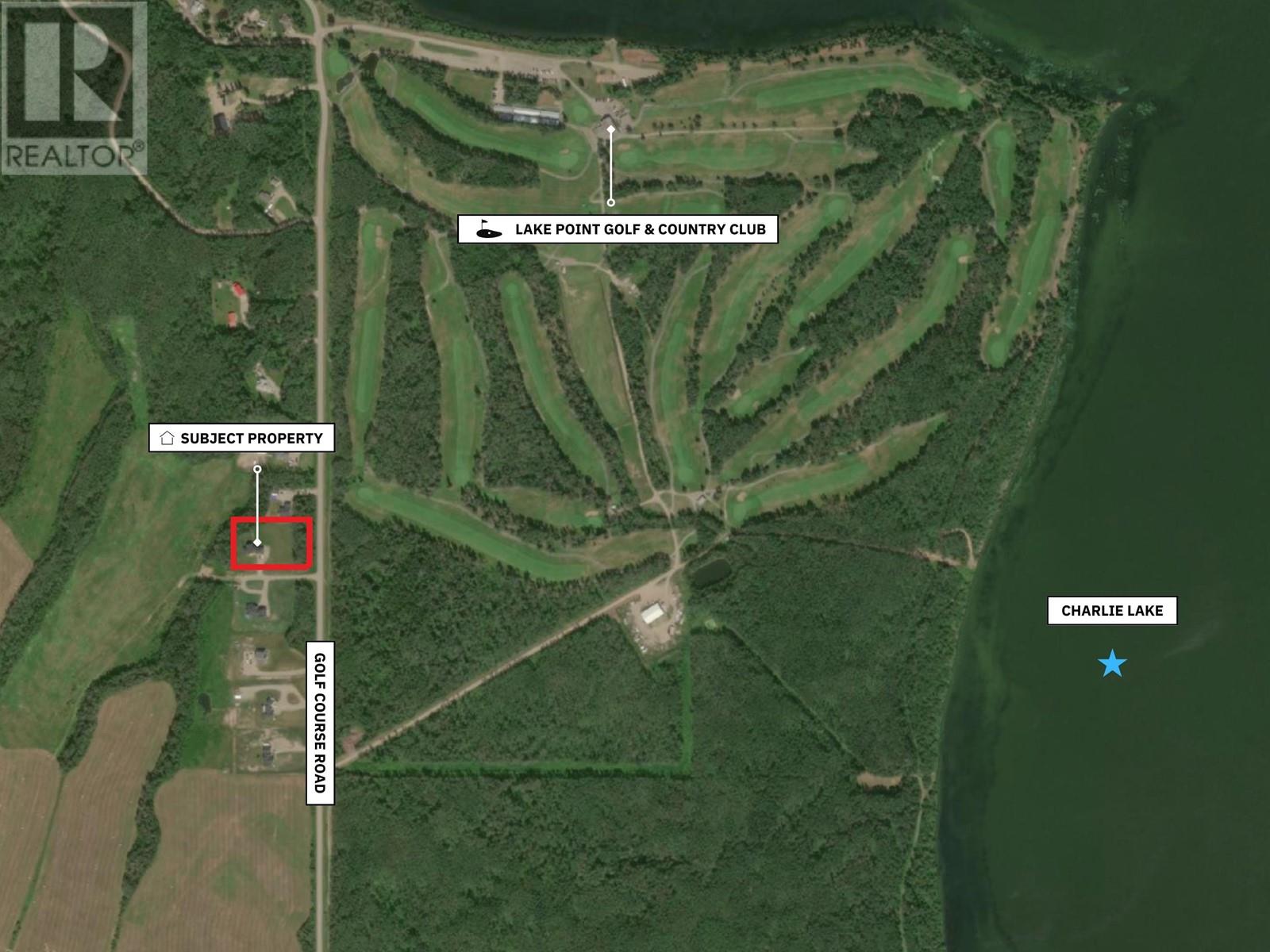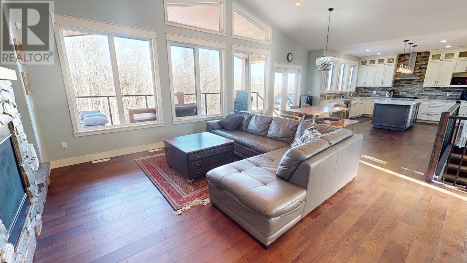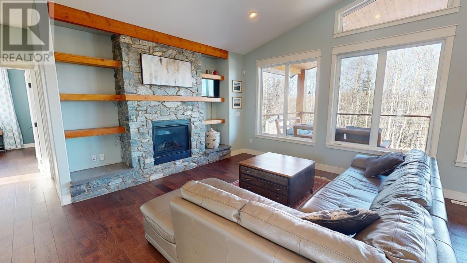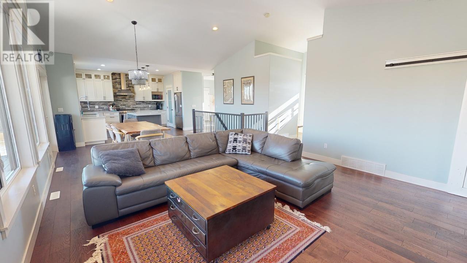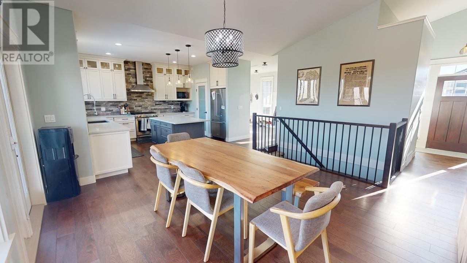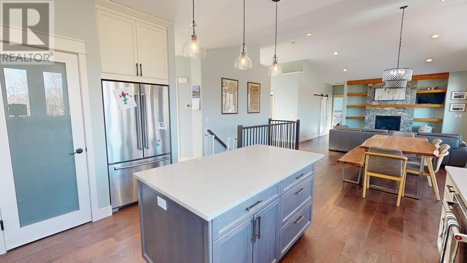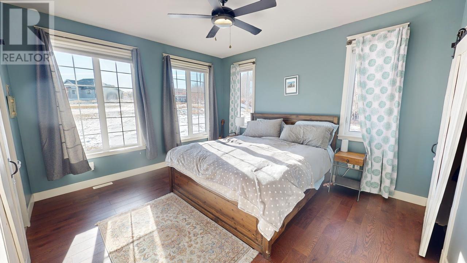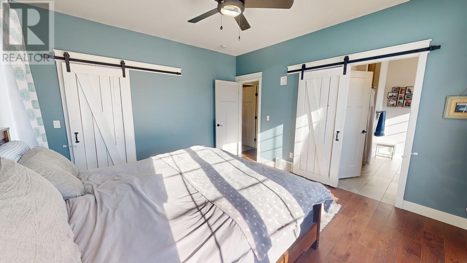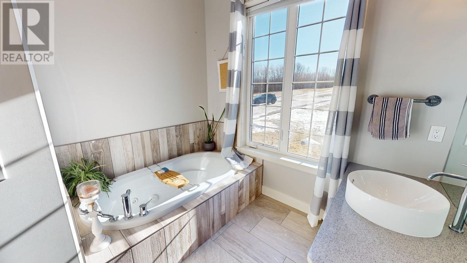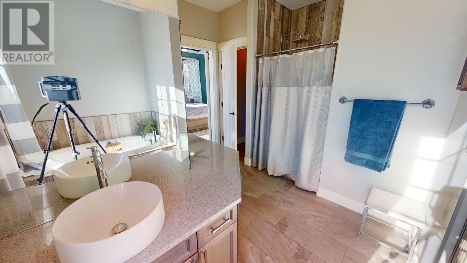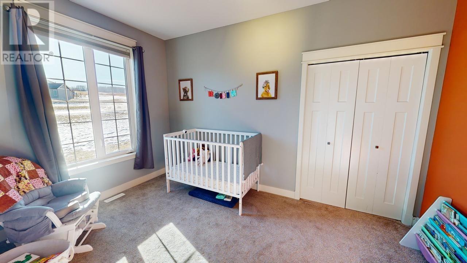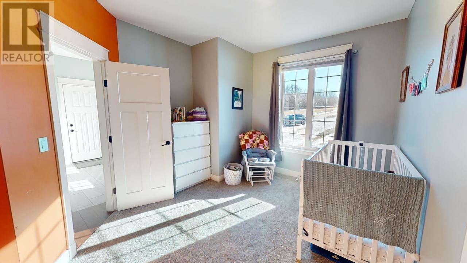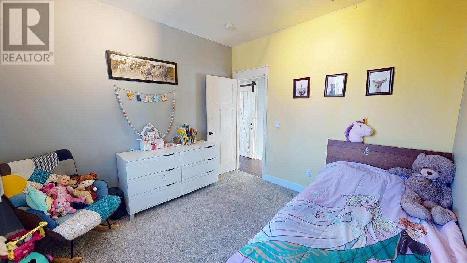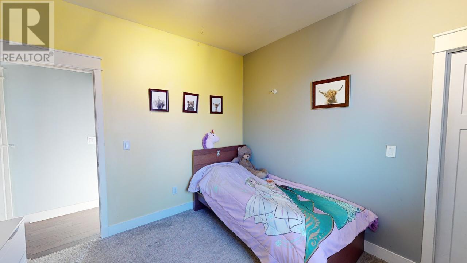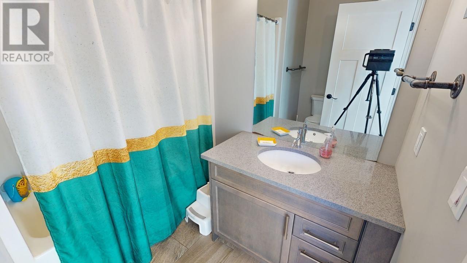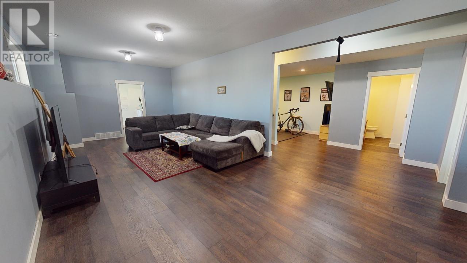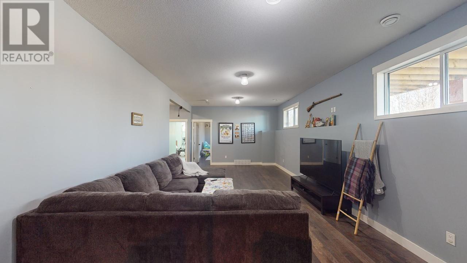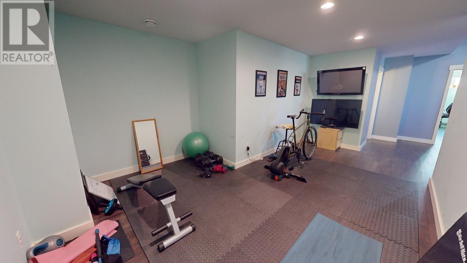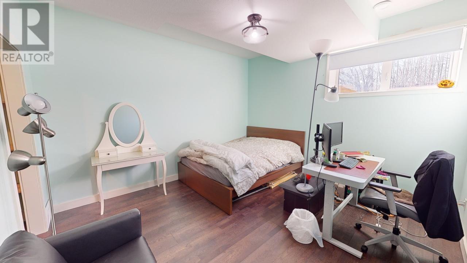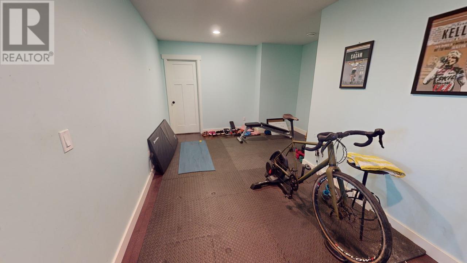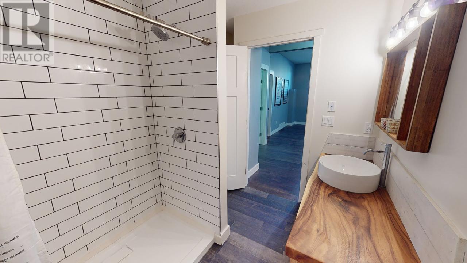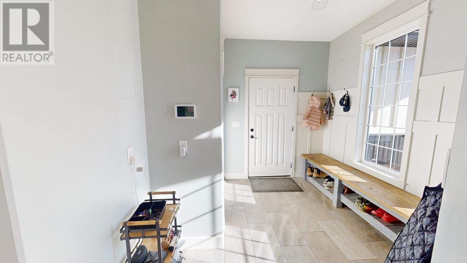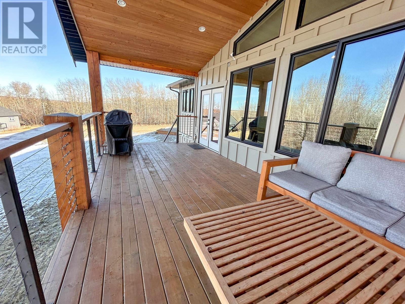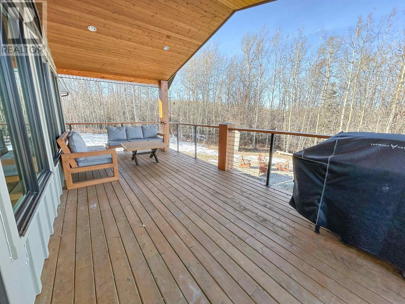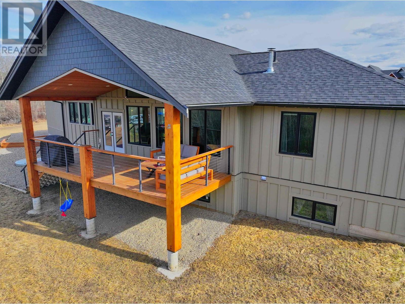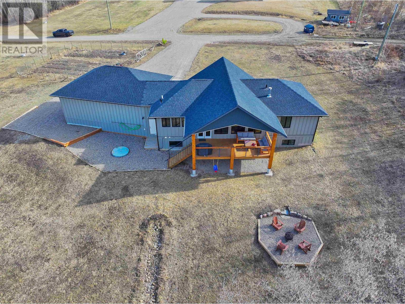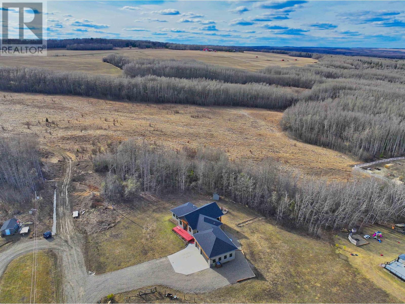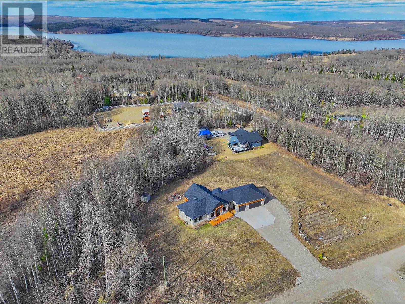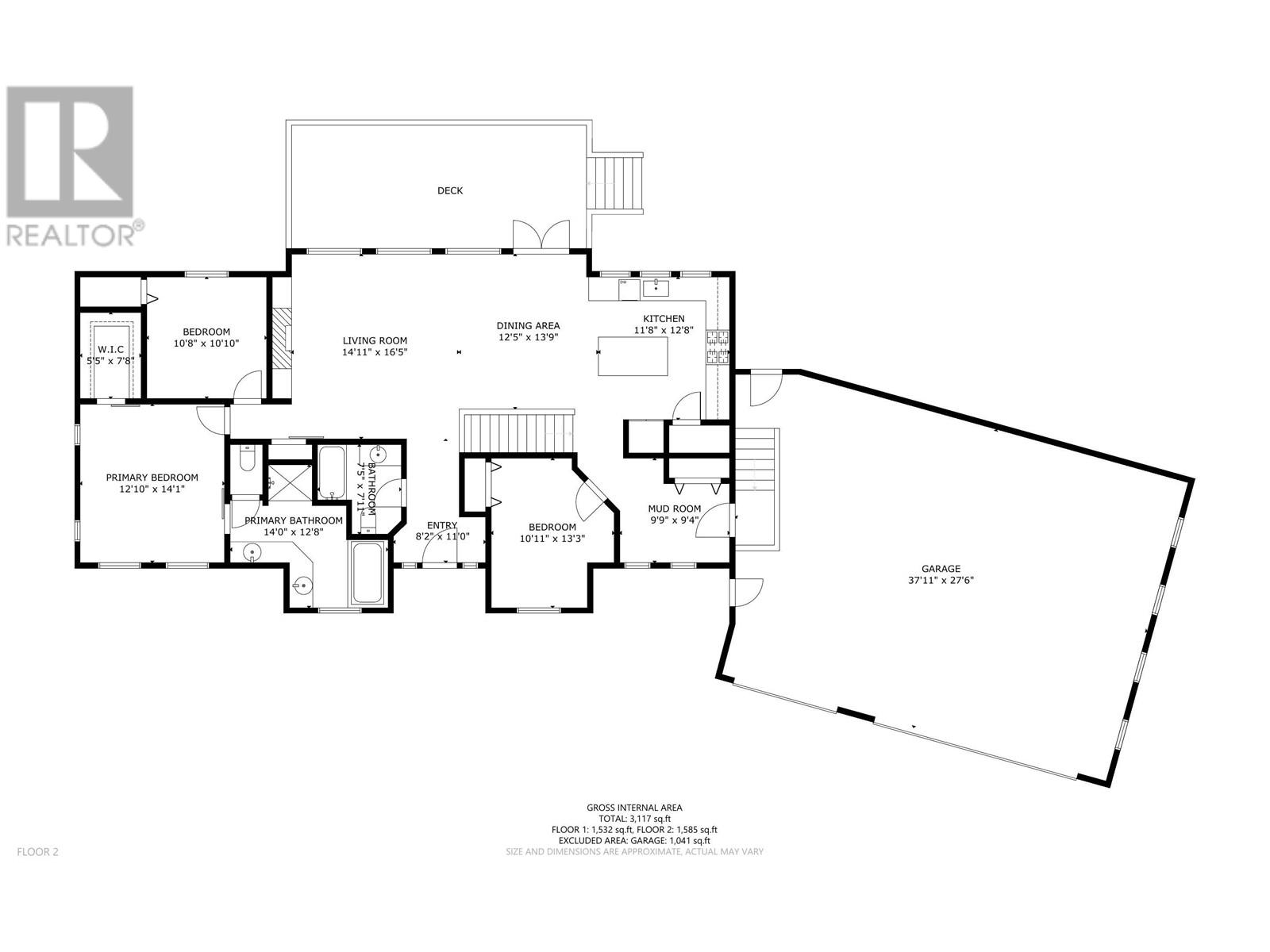5 Bedroom
3 Bathroom
3117 sqft
Fireplace
Forced Air
Acreage
$859,900
* PREC - Personal Real Estate Corporation. Welcome to your executive dream home, nestled on 2.02 acres and located less than a minute from the golf course & 15mins from Fort St. John. This custom-built family home boasts 5 bedrooms, 3 bathrooms, and an attached triple garage. From the moment you walk in, you will be impressed by the vaulted ceilings, custom stone fireplace, and the abundance of natural light that floods in from the many windows. The chef of the family will love the designer kitchen with its quartz counters and high-end cabinetry. The gorgeous master retreat features a 5-piece spa-like ensuite with a jetted tub, perfect for unwinding after a long day. Enjoy entertaining and hosting gatherings on your extensive covered deck and around the fire-pit. This phenomenal home is a must-see! (id:52726)
Property Details
|
MLS® Number
|
R2852770 |
|
Property Type
|
Single Family |
Building
|
Bathroom Total
|
3 |
|
Bedrooms Total
|
5 |
|
Appliances
|
Washer, Dryer, Refrigerator, Stove, Dishwasher, Jetted Tub |
|
Basement Development
|
Finished |
|
Basement Type
|
Full (finished) |
|
Constructed Date
|
2016 |
|
Construction Style Attachment
|
Detached |
|
Fireplace Present
|
Yes |
|
Fireplace Total
|
1 |
|
Foundation Type
|
Concrete Perimeter |
|
Heating Fuel
|
Natural Gas |
|
Heating Type
|
Forced Air |
|
Roof Material
|
Asphalt Shingle |
|
Roof Style
|
Conventional |
|
Stories Total
|
2 |
|
Size Interior
|
3117 Sqft |
|
Type
|
House |
Parking
Land
|
Acreage
|
Yes |
|
Size Irregular
|
2.02 |
|
Size Total
|
2.02 Ac |
|
Size Total Text
|
2.02 Ac |
Rooms
| Level |
Type |
Length |
Width |
Dimensions |
|
Basement |
Family Room |
28 ft ,4 in |
14 ft |
28 ft ,4 in x 14 ft |
|
Basement |
Gym |
18 ft ,8 in |
12 ft ,7 in |
18 ft ,8 in x 12 ft ,7 in |
|
Basement |
Bedroom 3 |
14 ft ,3 in |
11 ft ,9 in |
14 ft ,3 in x 11 ft ,9 in |
|
Basement |
Bedroom 4 |
13 ft ,2 in |
12 ft ,5 in |
13 ft ,2 in x 12 ft ,5 in |
|
Basement |
Laundry Room |
10 ft ,1 in |
11 ft ,8 in |
10 ft ,1 in x 11 ft ,8 in |
|
Basement |
Storage |
11 ft ,7 in |
12 ft ,6 in |
11 ft ,7 in x 12 ft ,6 in |
|
Main Level |
Mud Room |
9 ft ,9 in |
9 ft ,4 in |
9 ft ,9 in x 9 ft ,4 in |
|
Main Level |
Living Room |
14 ft ,1 in |
16 ft ,5 in |
14 ft ,1 in x 16 ft ,5 in |
|
Main Level |
Dining Room |
12 ft ,5 in |
13 ft ,9 in |
12 ft ,5 in x 13 ft ,9 in |
|
Main Level |
Kitchen |
11 ft ,8 in |
12 ft ,8 in |
11 ft ,8 in x 12 ft ,8 in |
|
Main Level |
Primary Bedroom |
12 ft ,1 in |
14 ft ,1 in |
12 ft ,1 in x 14 ft ,1 in |
|
Main Level |
Other |
5 ft ,5 in |
7 ft ,8 in |
5 ft ,5 in x 7 ft ,8 in |
|
Main Level |
Bedroom 2 |
10 ft ,8 in |
10 ft ,1 in |
10 ft ,8 in x 10 ft ,1 in |
|
Main Level |
Bedroom 5 |
10 ft ,1 in |
13 ft ,3 in |
10 ft ,1 in x 13 ft ,3 in |
https://www.realtor.ca/real-estate/26551254/13640-golf-course-road-fort-st-john


