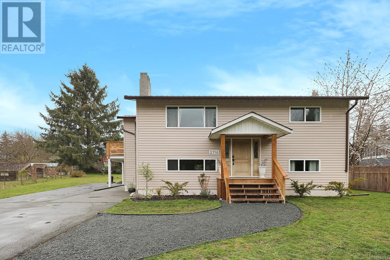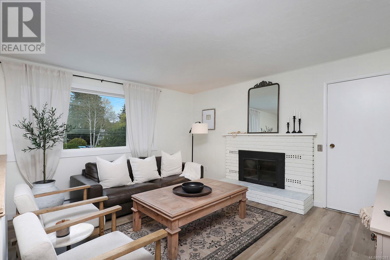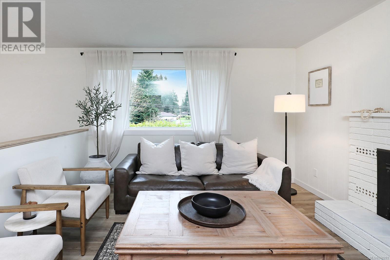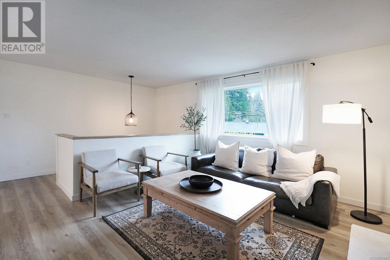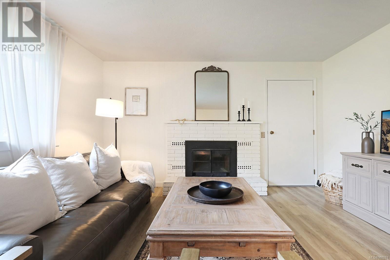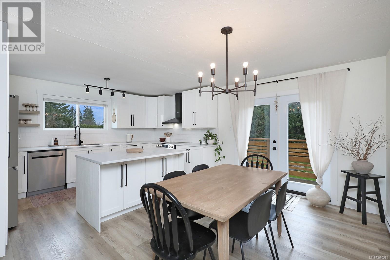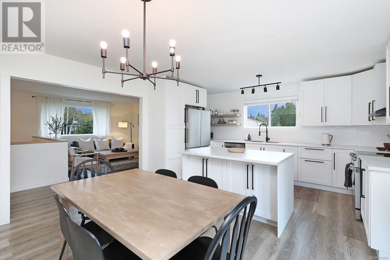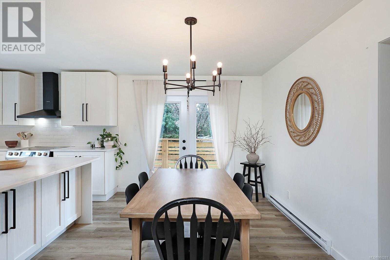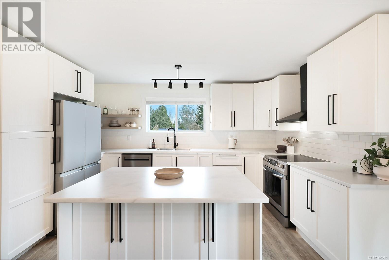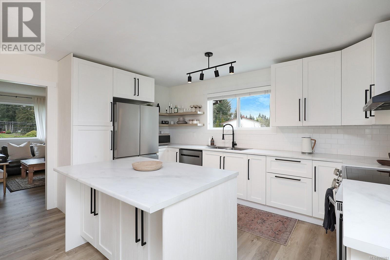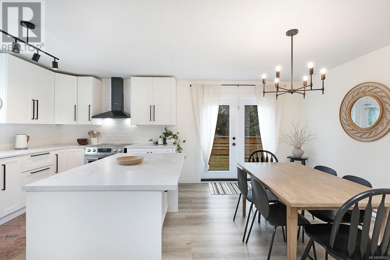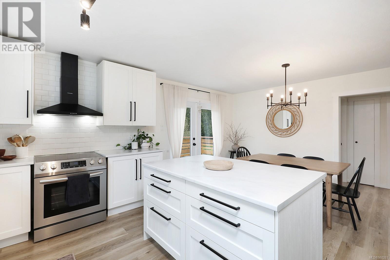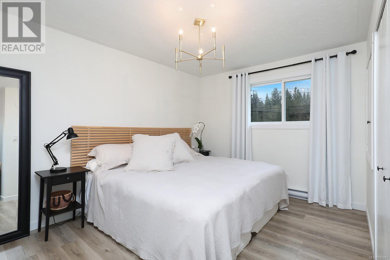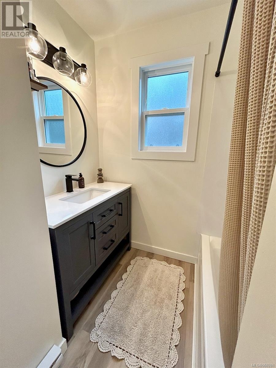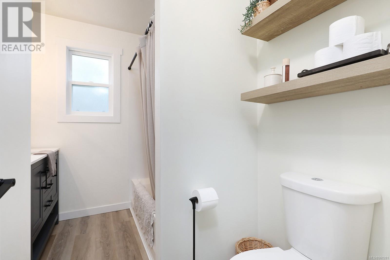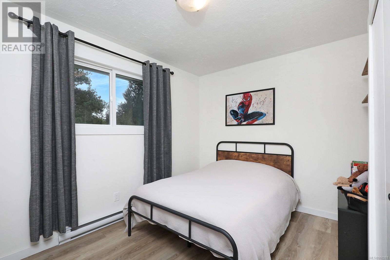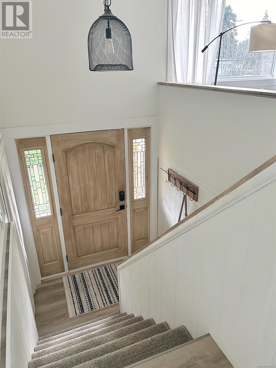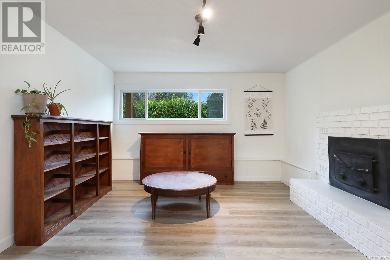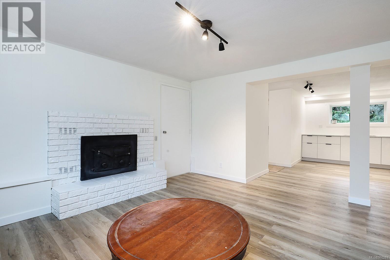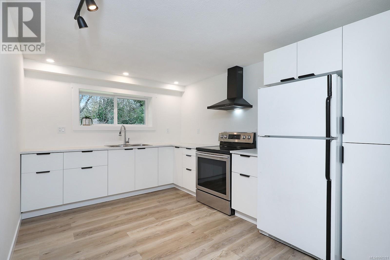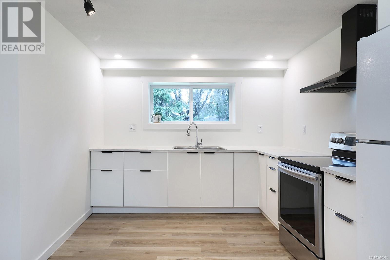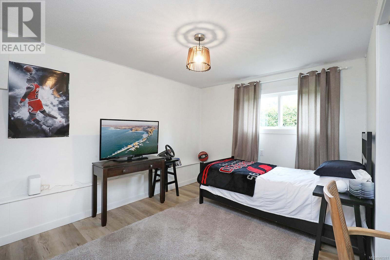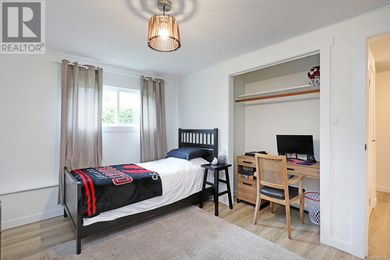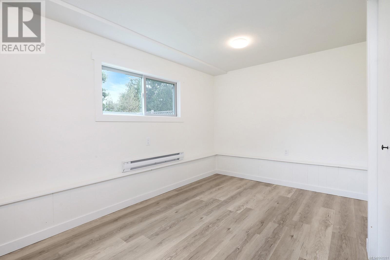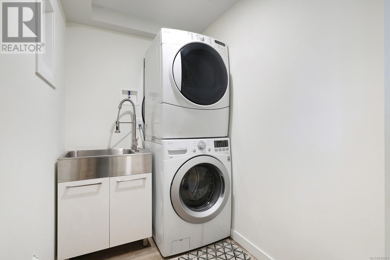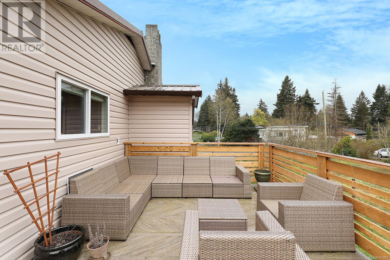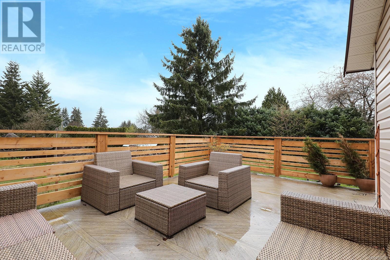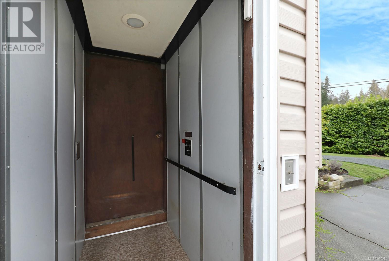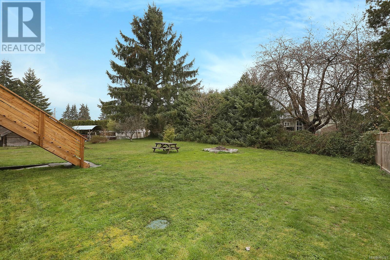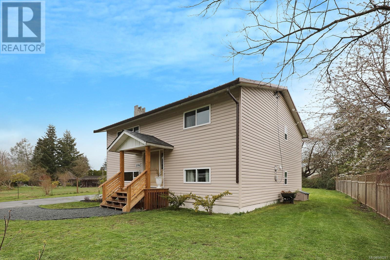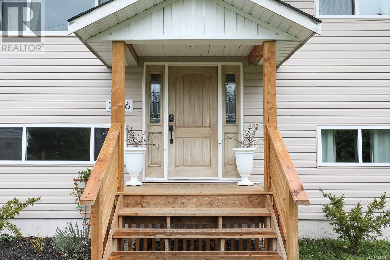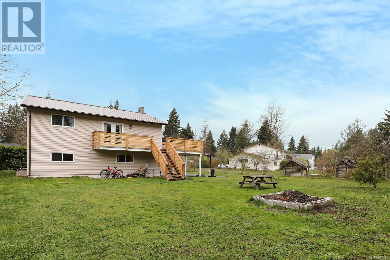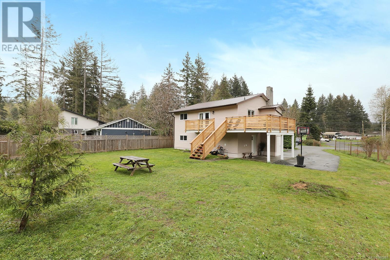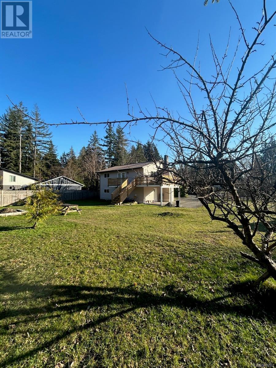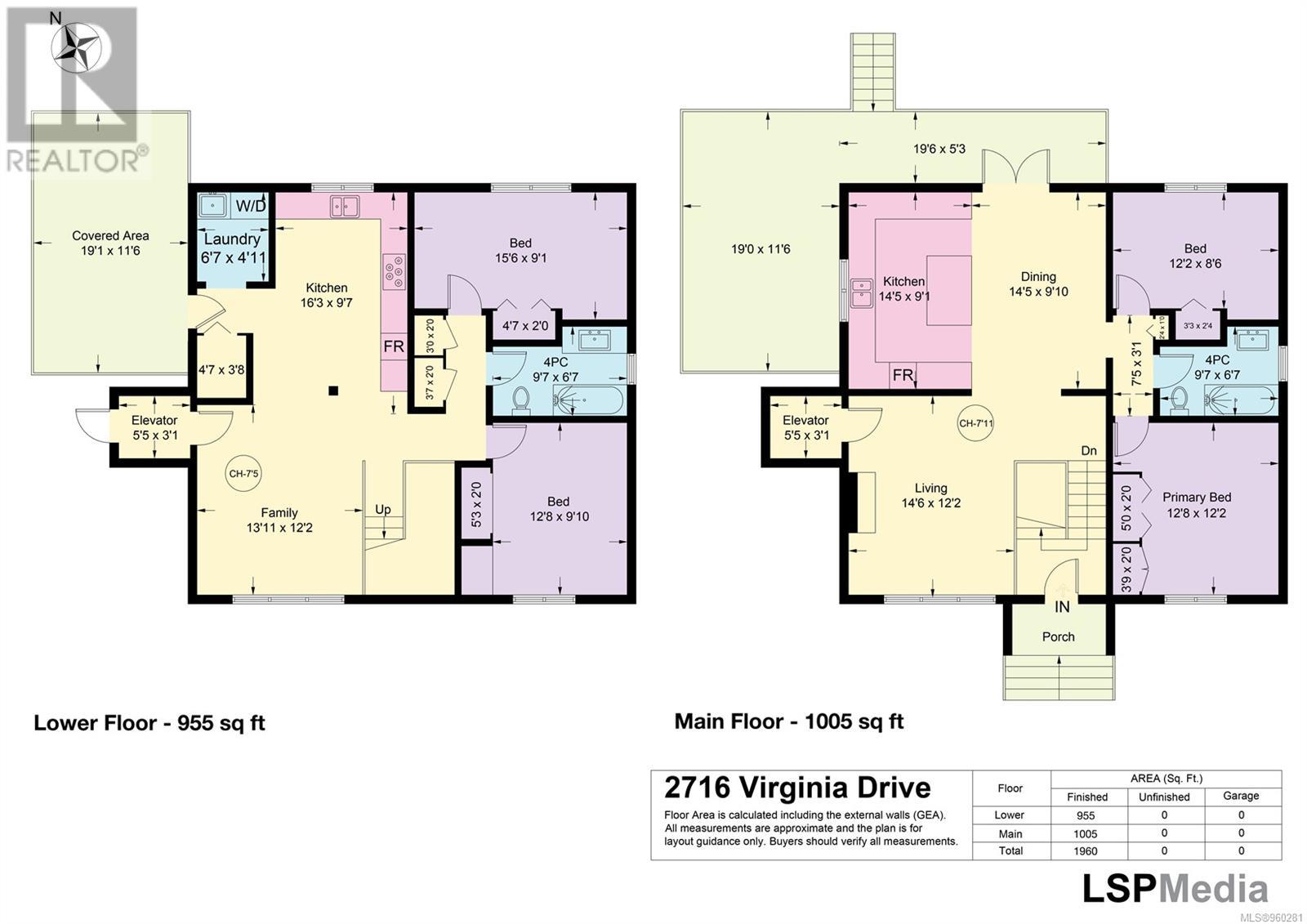4 Bedroom
2 Bathroom
1960 sqft
Fireplace
None
Baseboard Heaters
$830,000
Welcome to this beautifully updated home! This property has undergone a complete renovation boasting brand new siding, a charming front porch, all new windows, bathrooms, kitchen, and flooring throughout, and offers ample space for comfortable living. The upper level features 2 bedrooms, 1 bath, a well-appointed kitchen, a spacious dining area, and a cozy living room; along with access to the new deck wrapping around from the back of the house to the side for great sun exposure. Downstairs has been thoughtfully updated to provide an additional living space, making it ideal for accommodating in-laws or extra family members. Here you'll find another 2 bedrooms, 1 bathroom, a generous rec room, a convenient kitchen area, and a laundry room as well as a separate entrance. The elevator is accessible from the exterior as well as inside on both floors. Situated on just over a 1/4 acre, this property offers plenty of outdoor space for the kids to play and even room for a shop. Located just outside the city, yet close to all amenities. This home is ready for you!! For more info please call Cheryl Lefley Personal Real Estate Corp 250-898-7506 (id:52726)
Property Details
|
MLS® Number
|
960281 |
|
Property Type
|
Single Family |
|
Neigbourhood
|
Courtenay North |
|
Features
|
Level Lot, Other |
|
Parking Space Total
|
3 |
|
Plan
|
Vip21395 |
Building
|
Bathroom Total
|
2 |
|
Bedrooms Total
|
4 |
|
Constructed Date
|
1974 |
|
Cooling Type
|
None |
|
Fireplace Present
|
Yes |
|
Fireplace Total
|
2 |
|
Heating Type
|
Baseboard Heaters |
|
Size Interior
|
1960 Sqft |
|
Total Finished Area
|
1960 Sqft |
|
Type
|
House |
Parking
Land
|
Access Type
|
Road Access |
|
Acreage
|
No |
|
Size Irregular
|
11456 |
|
Size Total
|
11456 Sqft |
|
Size Total Text
|
11456 Sqft |
|
Zoning Description
|
R-1 |
|
Zoning Type
|
Unknown |
Rooms
| Level |
Type |
Length |
Width |
Dimensions |
|
Lower Level |
Bathroom |
|
|
9'7 x 6'7 |
|
Lower Level |
Bedroom |
|
|
15'6 x 9'1 |
|
Lower Level |
Bedroom |
|
|
12'8 x 9'10 |
|
Lower Level |
Laundry Room |
|
|
6'7 x 4'11 |
|
Lower Level |
Family Room |
|
|
13'11 x 12'2 |
|
Main Level |
Bathroom |
|
|
9'7 x 6'7 |
|
Main Level |
Bedroom |
|
|
12'2 x 8'6 |
|
Main Level |
Bedroom |
|
|
12'8 x 12'2 |
|
Main Level |
Kitchen |
|
|
14'5 x 9'1 |
|
Main Level |
Dining Room |
|
|
14'5 x 9'10 |
|
Main Level |
Living Room |
|
|
14'6 x 12'2 |
https://www.realtor.ca/real-estate/26746593/2716-virginia-dr-courtenay-courtenay-north


