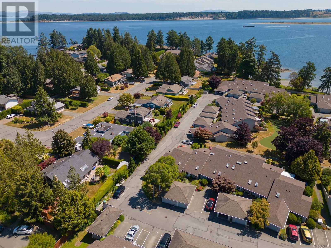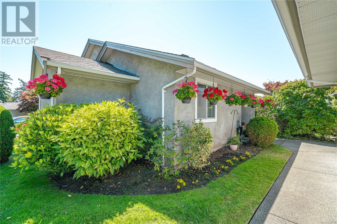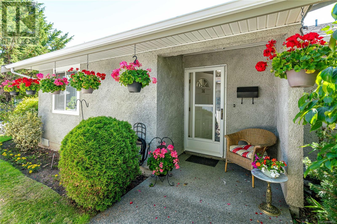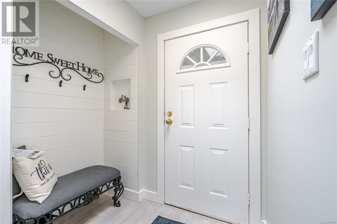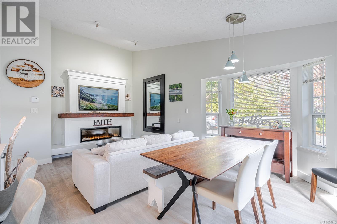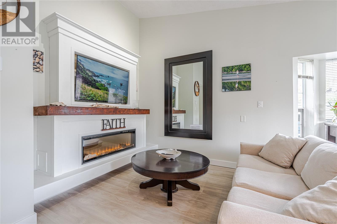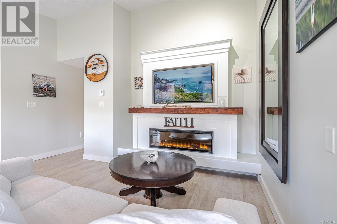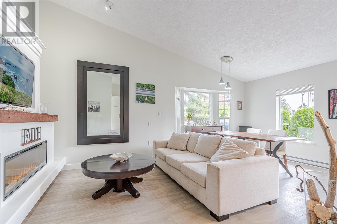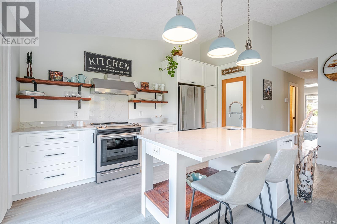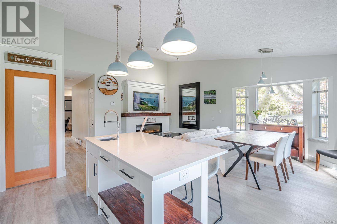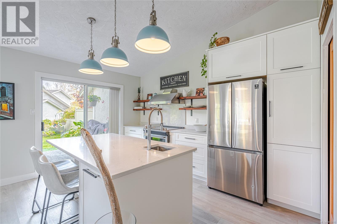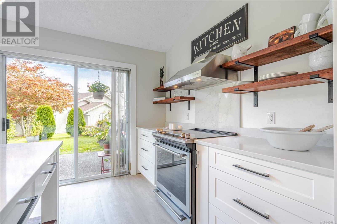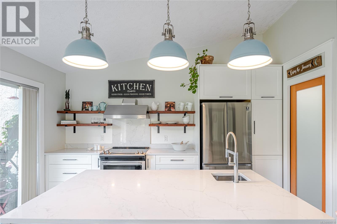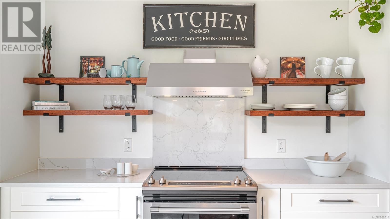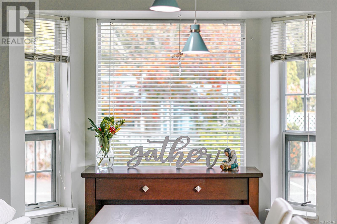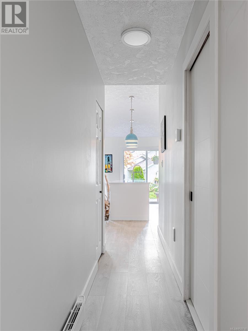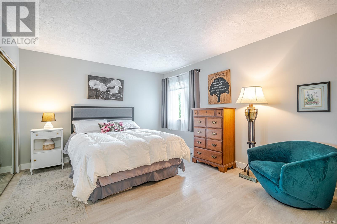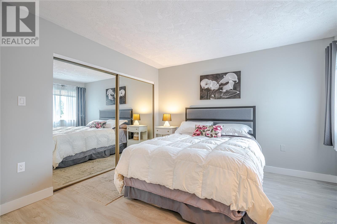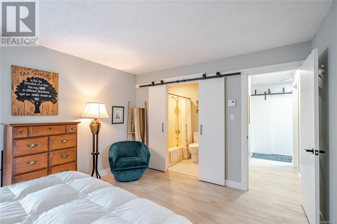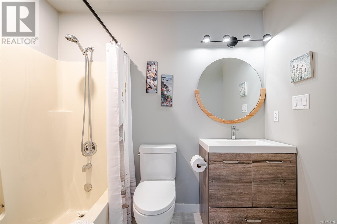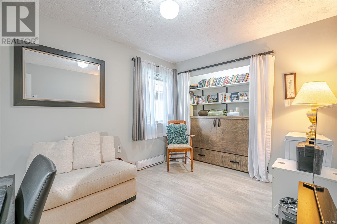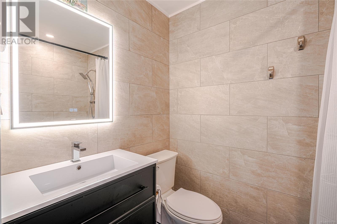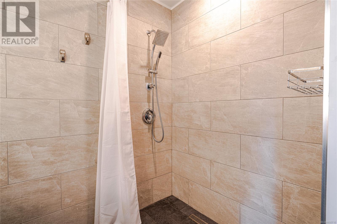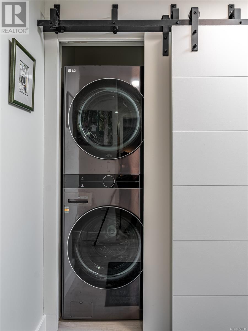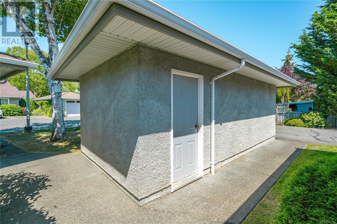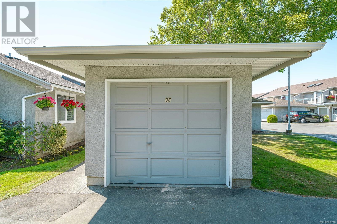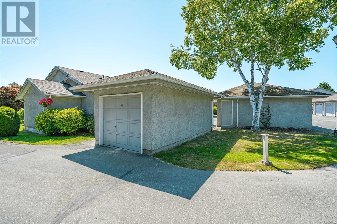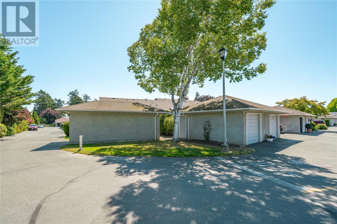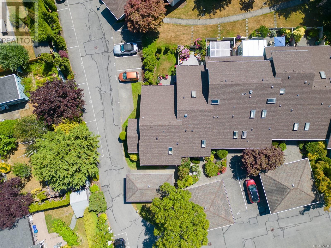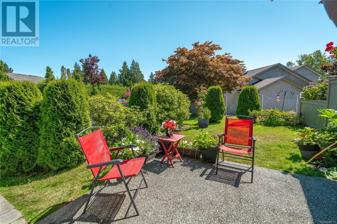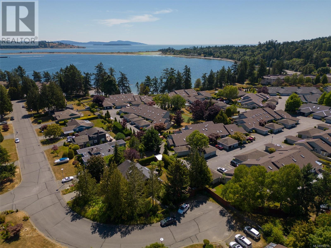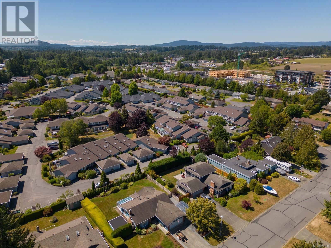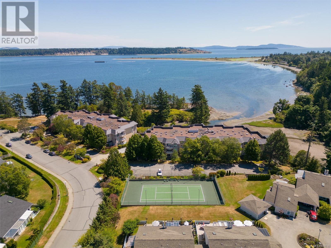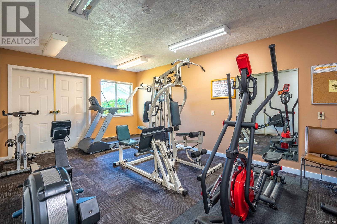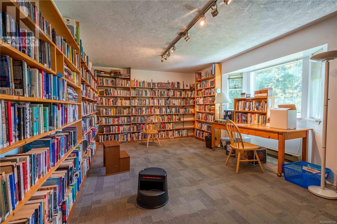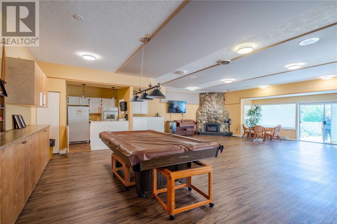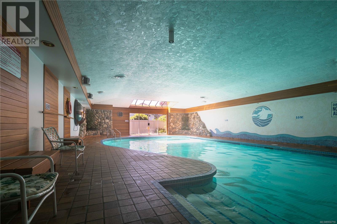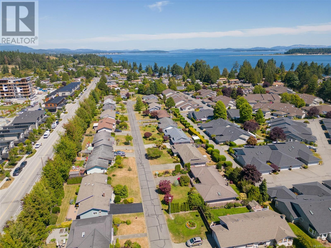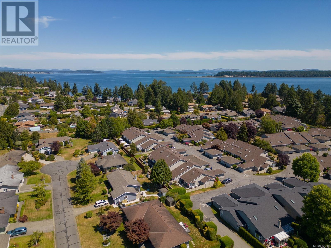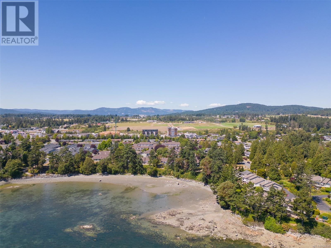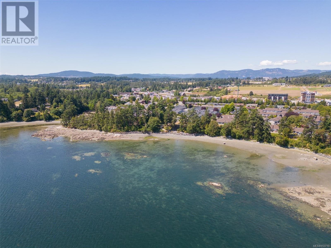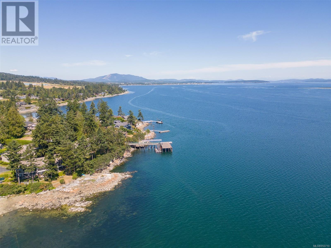36 2600 Ferguson Rd Central Saanich, British Columbia V8M 2C1
$759,900Maintenance,
$450 Monthly
Maintenance,
$450 MonthlyOPEN HOUSE - Sat 1:00-2:30PM (Apr 6th). CALL 250-386-8181. Welcome to Waters Edge, a townhome community nestled amongst green spaces and steps to the Ocean at Saanichton Bay. Wander the beach or kayak while watching Eagles and amazing sunrises. Upon entering this private end unit the serenity is evident in this fully renovated 2 bed 2 bath townhome on 1 level! The quiet primary bedroom with ensuite is the perfect retreat from a busy day. The secondary has access to zero threshold no step shower in main bathroom for ease of mobility. The New kitchen with Baker-designed Quartz Island, solid maple white cabinetry with open fir shelving and Fabulous Butler's Pantry! The Great Room has a custom designed entertainment fireplace , plank flooring , a bayed dining area that lets guests enjoy the tranquil garden and patio from the large sliding glass doors. Stand alone garage and extra parking space outside your door. Pool, hot tub, sauna, tennis courts, gym and guest suite. Fabulous shopping and Dining in Sidney close by. (id:52726)
Property Details
| MLS® Number | 950710 |
| Property Type | Single Family |
| Neigbourhood | Turgoose |
| Community Name | Waters Edge Village |
| Community Features | Pets Allowed With Restrictions, Age Restrictions |
| Features | Curb & Gutter, Level Lot, Other |
| Parking Space Total | 2 |
| Plan | Vis1513 |
| Structure | Workshop, Patio(s) |
Building
| Bathroom Total | 2 |
| Bedrooms Total | 2 |
| Architectural Style | Other |
| Constructed Date | 1986 |
| Cooling Type | None |
| Fireplace Present | Yes |
| Fireplace Total | 1 |
| Heating Fuel | Electric |
| Heating Type | Baseboard Heaters |
| Size Interior | 1207 Sqft |
| Total Finished Area | 977 Sqft |
| Type | Row / Townhouse |
Parking
| Stall |
Land
| Acreage | No |
| Size Irregular | 1197 |
| Size Total | 1197 Sqft |
| Size Total Text | 1197 Sqft |
| Zoning Type | Residential |
Rooms
| Level | Type | Length | Width | Dimensions |
|---|---|---|---|---|
| Main Level | Bedroom | 12 ft | 9 ft | 12 ft x 9 ft |
| Main Level | Patio | 13 ft | 10 ft | 13 ft x 10 ft |
| Main Level | Bathroom | 7 ft | 5 ft | 7 ft x 5 ft |
| Main Level | Pantry | 5 ft | 5 ft | 5 ft x 5 ft |
| Main Level | Kitchen | 14 ft | 9 ft | 14 ft x 9 ft |
| Main Level | Dining Room | 13 ft | 10 ft | 13 ft x 10 ft |
| Main Level | Living Room | 11 ft | 10 ft | 11 ft x 10 ft |
| Main Level | Entrance | 7 ft | 5 ft | 7 ft x 5 ft |
| Main Level | Ensuite | 8 ft | 9 ft | 8 ft x 9 ft |
| Main Level | Primary Bedroom | 14 ft | 12 ft | 14 ft x 12 ft |
https://www.realtor.ca/real-estate/26400562/36-2600-ferguson-rd-central-saanich-turgoose
Interested?
Contact us for more information


