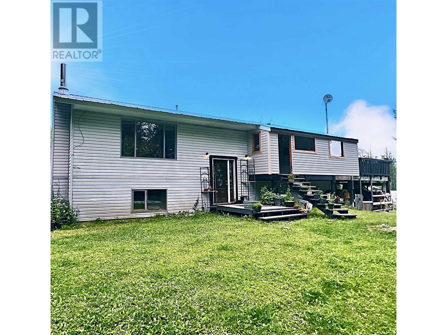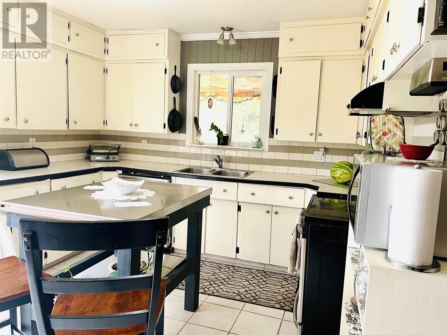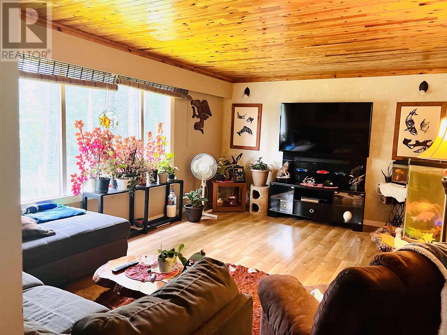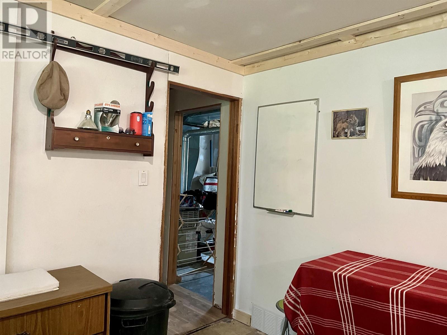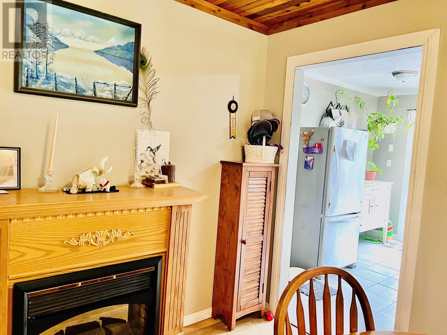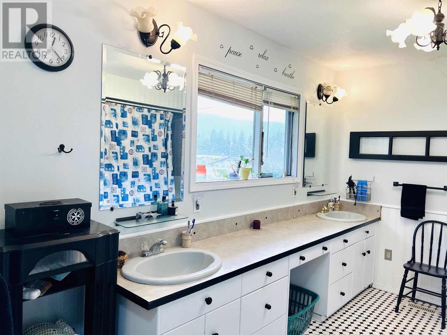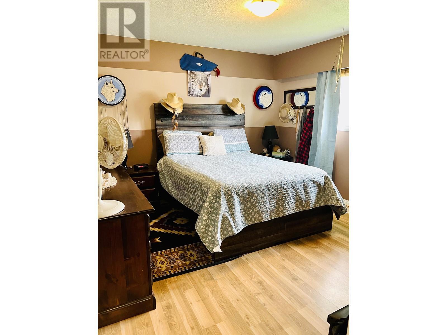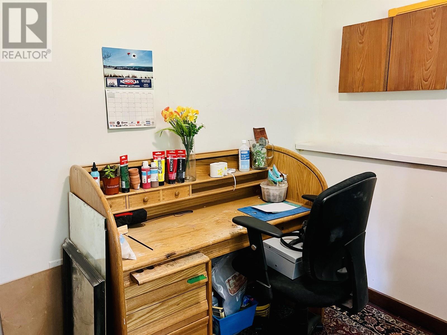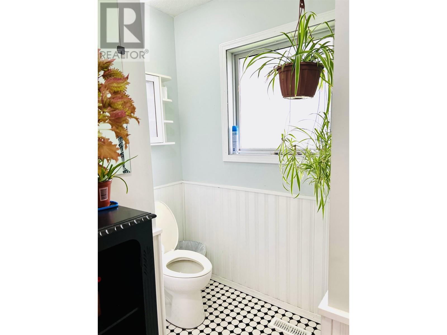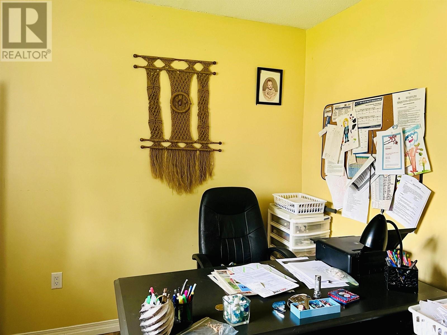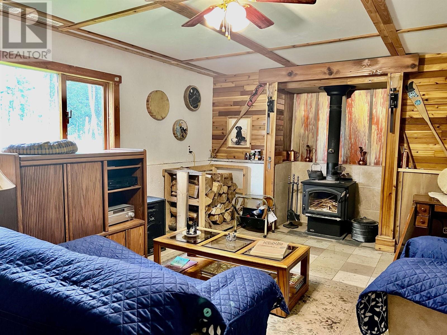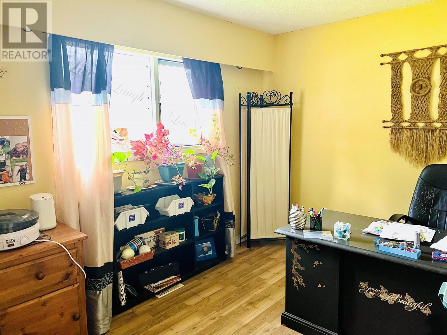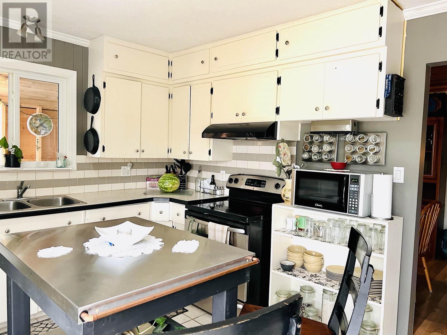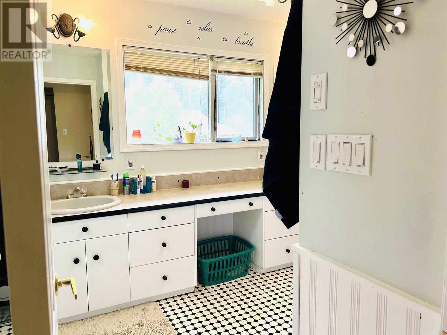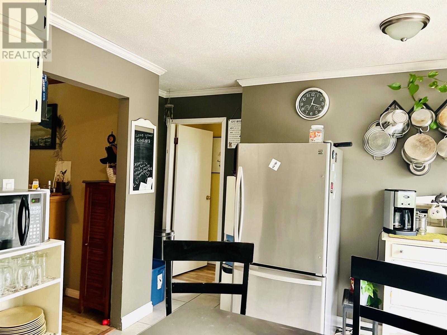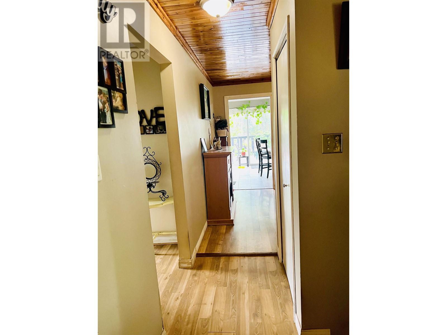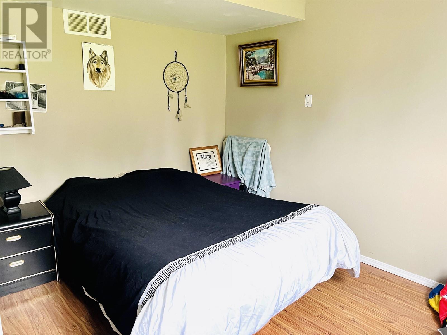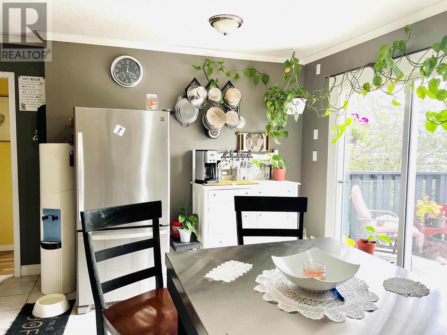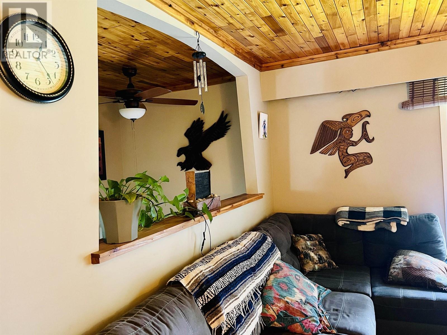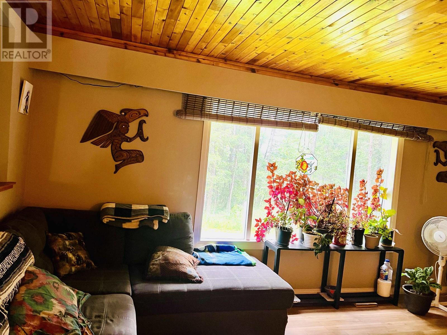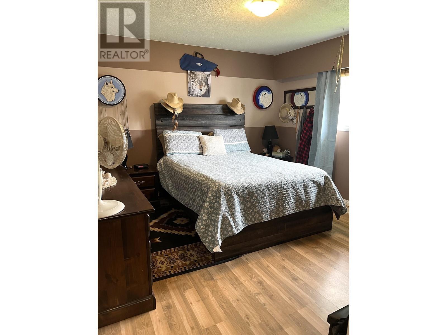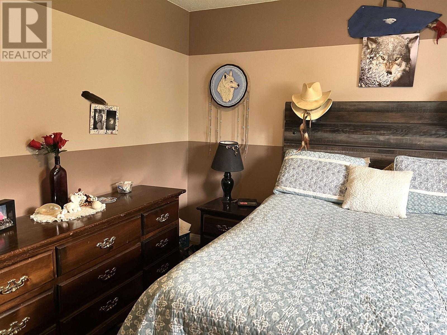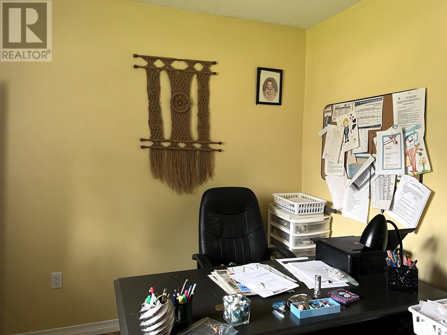4509 Shaw Drive Forest Grove, British Columbia V0K 1M0
4 Bedroom
1 Bathroom
2496 sqft
Split Level Entry
Forced Air
$430,000
Welcome to your new home......This cozy 4 bedroom home is nestled within trees at the end of a cul-de-sac creating privacy and is located in Forest Grove is within walking distance to the Elementary school and the Forest Grove General Store. This home has a 190 sq. ft. shop, hot tub, chicken coop, and a lovely sundeck to enjoy your morning coffee. This is the perfect home for a growing family to enjoy the nearby lakes and recreation. (id:52726)
Property Details
| MLS® Number | R2850106 |
| Property Type | Single Family |
Building
| Bathroom Total | 1 |
| Bedrooms Total | 4 |
| Architectural Style | Split Level Entry |
| Basement Type | Full |
| Constructed Date | 1973 |
| Construction Style Attachment | Detached |
| Fireplace Present | No |
| Foundation Type | Concrete Perimeter |
| Heating Fuel | Natural Gas, Wood |
| Heating Type | Forced Air |
| Roof Material | Metal |
| Roof Style | Conventional |
| Stories Total | 2 |
| Size Interior | 2496 Sqft |
| Type | House |
| Utility Water | Community Water System |
Parking
| Open |
Land
| Acreage | No |
| Size Irregular | 0.57 |
| Size Total | 0.57 Ac |
| Size Total Text | 0.57 Ac |
Rooms
| Level | Type | Length | Width | Dimensions |
|---|---|---|---|---|
| Basement | Den | 8 ft ,5 in | 11 ft ,4 in | 8 ft ,5 in x 11 ft ,4 in |
| Basement | Dining Nook | 13 ft ,5 in | 9 ft ,1 in | 13 ft ,5 in x 9 ft ,1 in |
| Basement | Mud Room | 4 ft ,6 in | 11 ft ,9 in | 4 ft ,6 in x 11 ft ,9 in |
| Basement | Laundry Room | 13 ft ,9 in | 11 ft ,6 in | 13 ft ,9 in x 11 ft ,6 in |
| Basement | Bedroom 3 | 11 ft ,7 in | 9 ft ,4 in | 11 ft ,7 in x 9 ft ,4 in |
| Basement | Bedroom 4 | 21 ft ,3 in | 11 ft ,8 in | 21 ft ,3 in x 11 ft ,8 in |
| Basement | Recreational, Games Room | 13 ft ,4 in | 17 ft ,1 in | 13 ft ,4 in x 17 ft ,1 in |
| Main Level | Primary Bedroom | 12 ft ,5 in | 12 ft ,5 in | 12 ft ,5 in x 12 ft ,5 in |
| Main Level | Dining Room | 12 ft ,1 in | 9 ft ,1 in | 12 ft ,1 in x 9 ft ,1 in |
| Main Level | Kitchen | 15 ft | 10 ft | 15 ft x 10 ft |
| Main Level | Living Room | 13 ft | 18 ft | 13 ft x 18 ft |
| Main Level | Bedroom 2 | 11 ft | 8 ft ,9 in | 11 ft x 8 ft ,9 in |
https://www.realtor.ca/real-estate/26518547/4509-shaw-drive-forest-grove
Interested?
Contact us for more information


