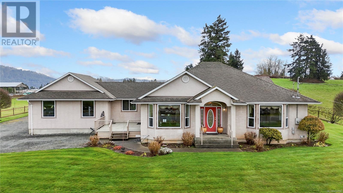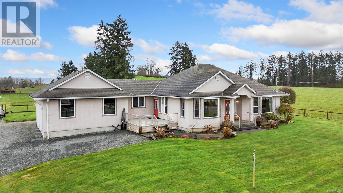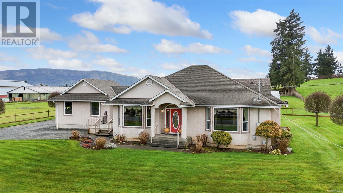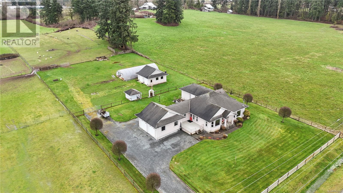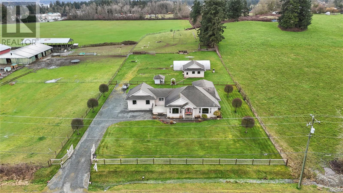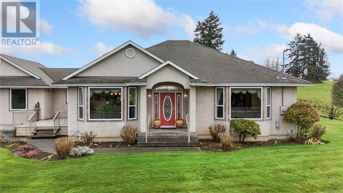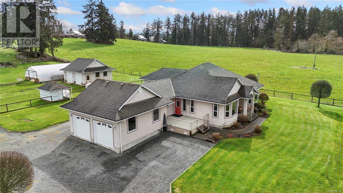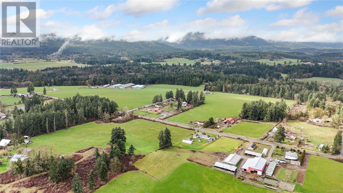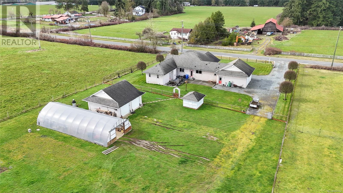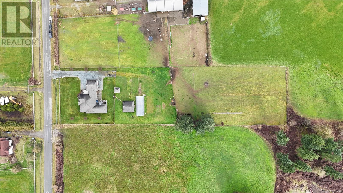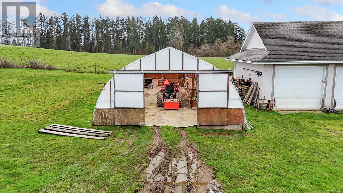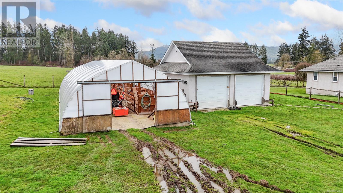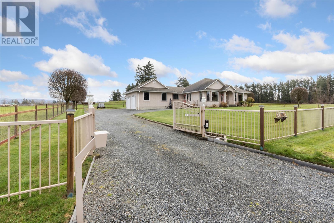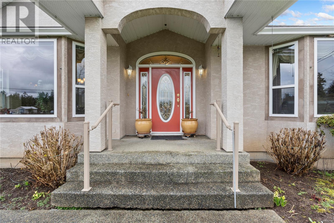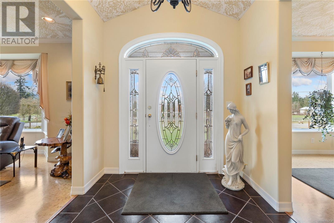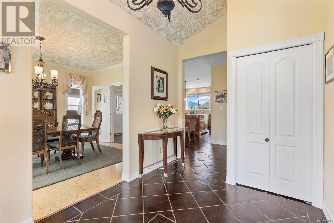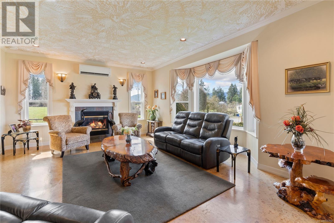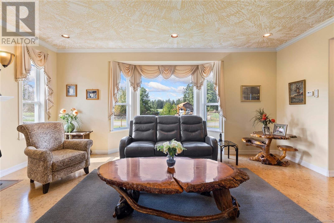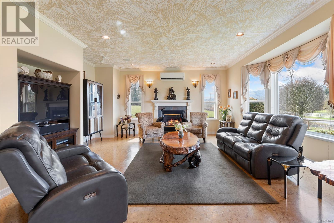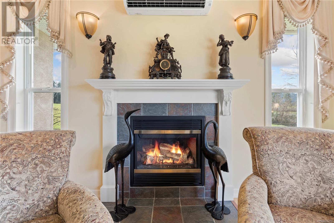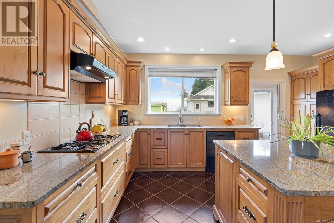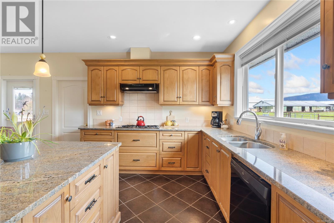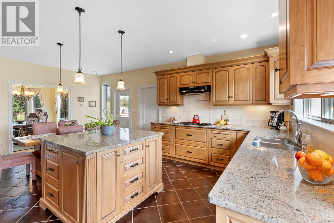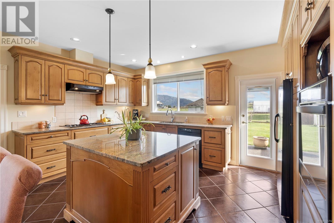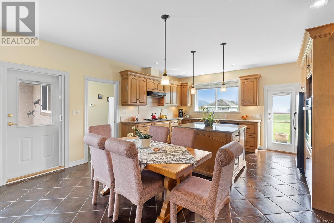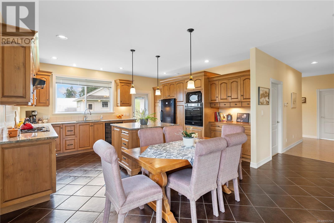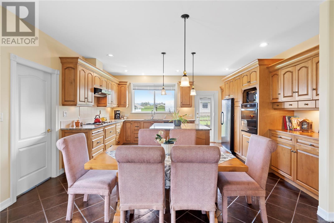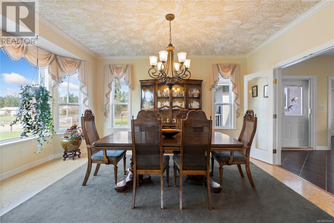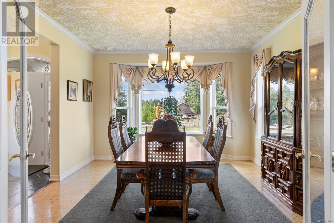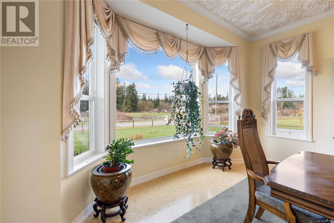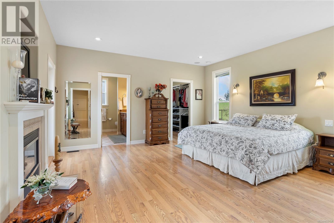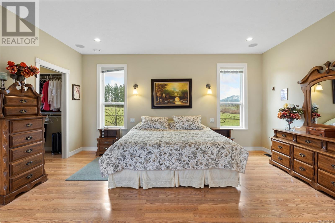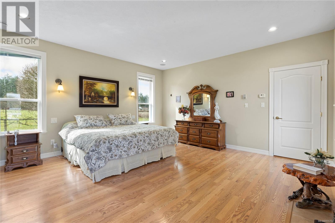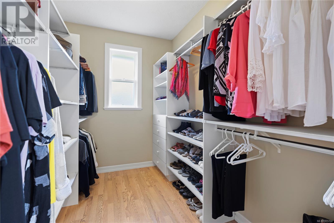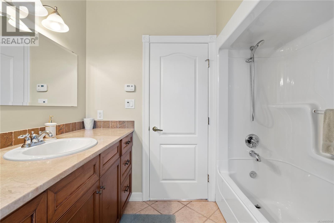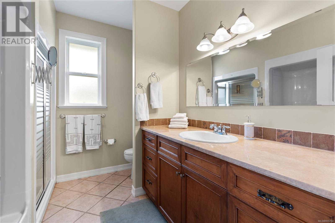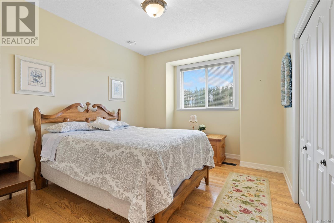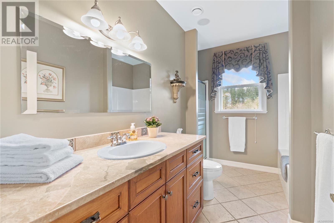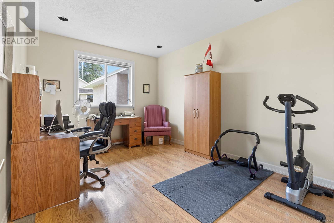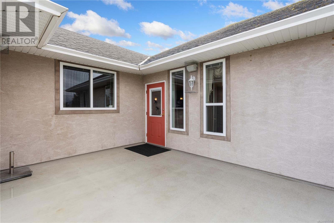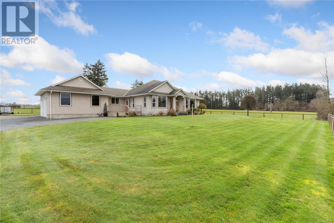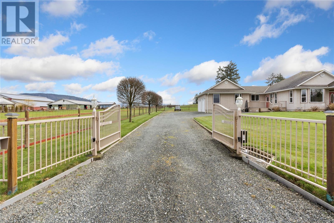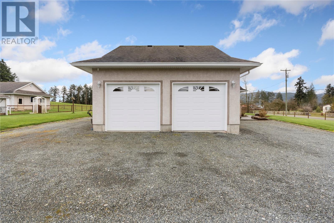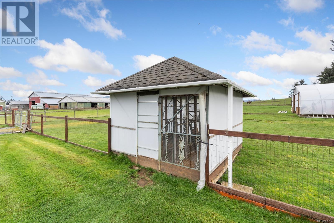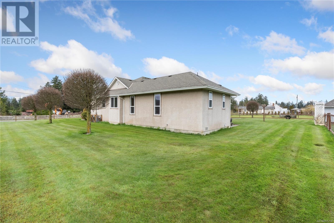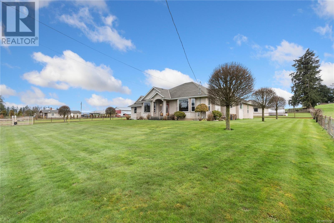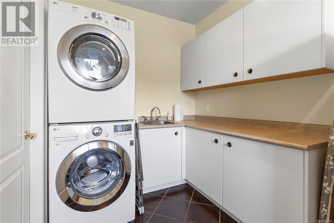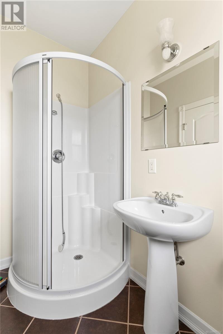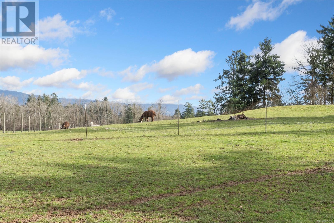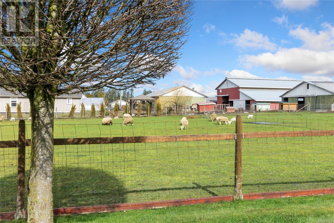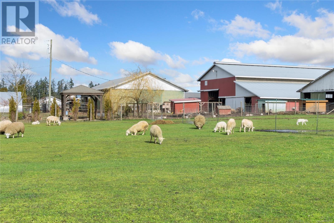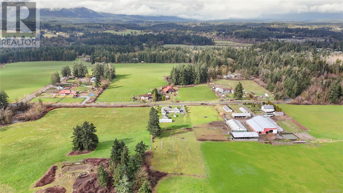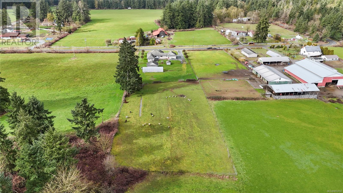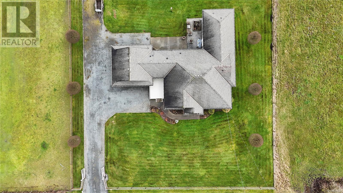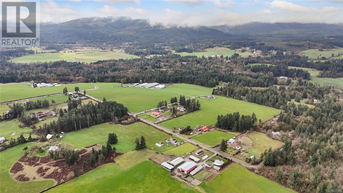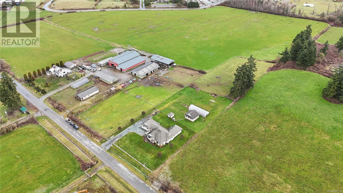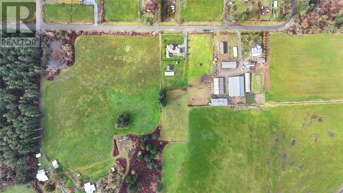3 Bedroom
3 Bathroom
6129 sqft
Fireplace
Air Conditioned
Forced Air, Heat Pump, Heat Recovery Ventilation (Hrv)
Acreage
$1,499,000
Welcome to rural bliss on 2 acres 5 minutes outside Duncan! This single-level 2004 custom built home offers the epitome of convenience and comfort. Embrace cozy winters with in-floor heating and enjoy year-round comfort with a modern heat pump. Culinary enthusiasts will delight in the large kitchen complete with solid wood cabinetry, stone counter tops, centre island, and gas cooktop, perfect for creating gourmet meals. Master retreat is complete with walk-in closet, 4 piece ensuite, and offers direct access to back yard and patio. The property surrounding the home is beautifully landscaped and can be enjoyed from the west facing deck or east facing patio. Plus, the detached garage/shop provides ample space for hobbies or storage. With serene surroundings, endless possibilities, and all the amenities you need, this property is your gateway to tranquil living. Don't miss out on this rural retreat! (id:52726)
Property Details
|
MLS® Number
|
955704 |
|
Property Type
|
Single Family |
|
Neigbourhood
|
Cowichan Station/Glenora |
|
Parking Space Total
|
8 |
|
Plan
|
Vip76902 |
|
Structure
|
Patio(s) |
Building
|
Bathroom Total
|
3 |
|
Bedrooms Total
|
3 |
|
Constructed Date
|
2004 |
|
Cooling Type
|
Air Conditioned |
|
Fireplace Present
|
Yes |
|
Fireplace Total
|
2 |
|
Heating Fuel
|
Propane, Other |
|
Heating Type
|
Forced Air, Heat Pump, Heat Recovery Ventilation (hrv) |
|
Size Interior
|
6129 Sqft |
|
Total Finished Area
|
2272 Sqft |
|
Type
|
House |
Land
|
Acreage
|
Yes |
|
Size Irregular
|
1.98 |
|
Size Total
|
1.98 Ac |
|
Size Total Text
|
1.98 Ac |
|
Zoning Type
|
Agricultural |
Rooms
| Level |
Type |
Length |
Width |
Dimensions |
|
Main Level |
Workshop |
24 ft |
24 ft |
24 ft x 24 ft |
|
Main Level |
Patio |
27 ft |
13 ft |
27 ft x 13 ft |
|
Main Level |
Ensuite |
|
|
4-Piece |
|
Main Level |
Bedroom |
13 ft |
13 ft |
13 ft x 13 ft |
|
Main Level |
Primary Bedroom |
16 ft |
17 ft |
16 ft x 17 ft |
|
Main Level |
Bathroom |
|
|
3-Piece |
|
Main Level |
Bathroom |
|
|
4-Piece |
|
Main Level |
Bedroom |
11 ft |
14 ft |
11 ft x 14 ft |
|
Main Level |
Entrance |
8 ft |
12 ft |
8 ft x 12 ft |
|
Main Level |
Living Room |
18 ft |
18 ft |
18 ft x 18 ft |
|
Main Level |
Dining Room |
14 ft |
16 ft |
14 ft x 16 ft |
|
Main Level |
Eating Area |
19 ft |
11 ft |
19 ft x 11 ft |
|
Main Level |
Kitchen |
16 ft |
10 ft |
16 ft x 10 ft |
|
Main Level |
Laundry Room |
12 ft |
14 ft |
12 ft x 14 ft |
https://www.realtor.ca/real-estate/26610118/4779-wilson-rd-duncan-cowichan-stationglenora


