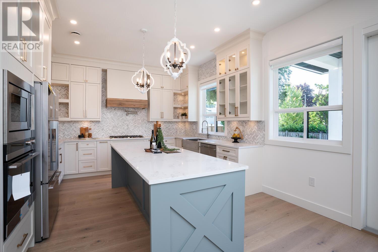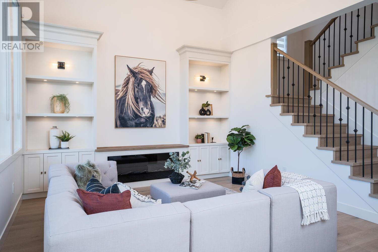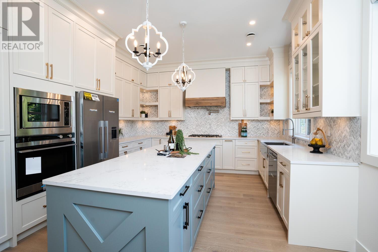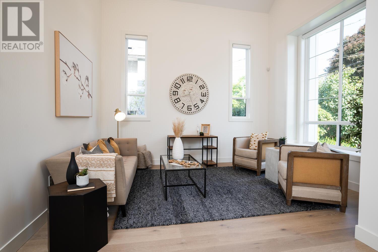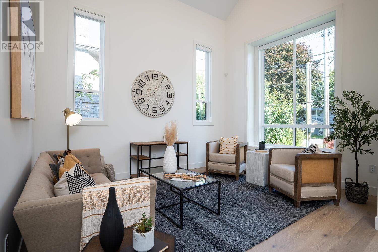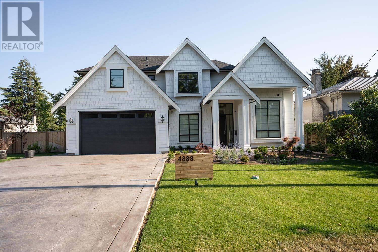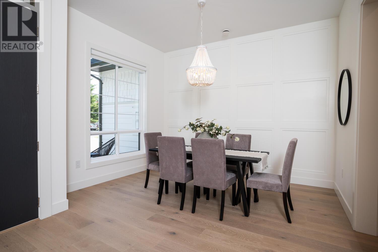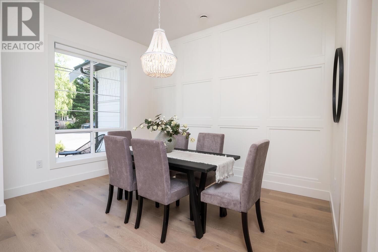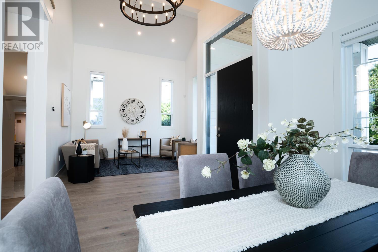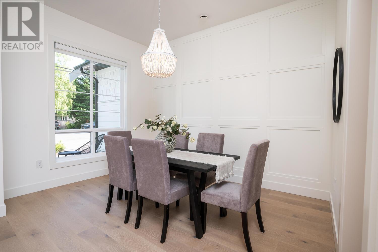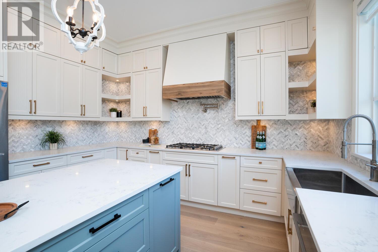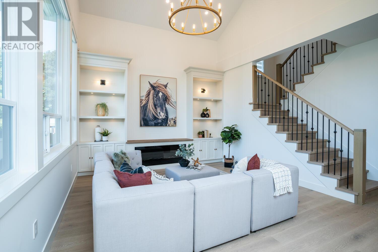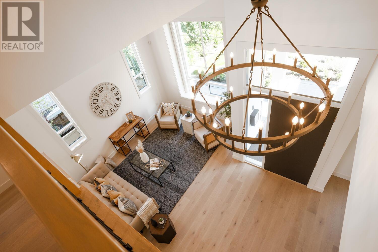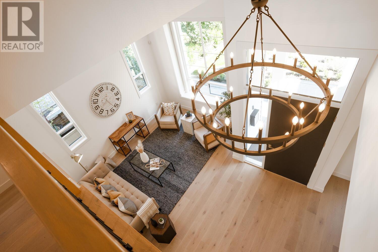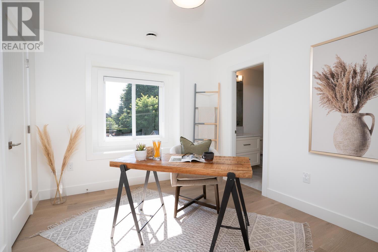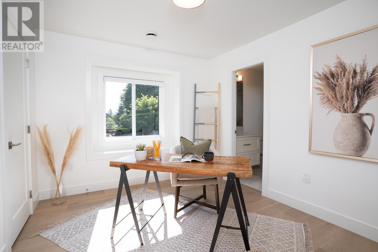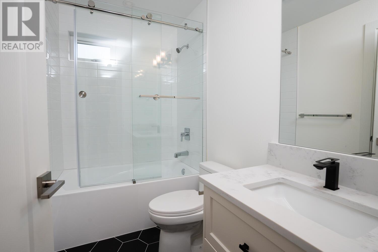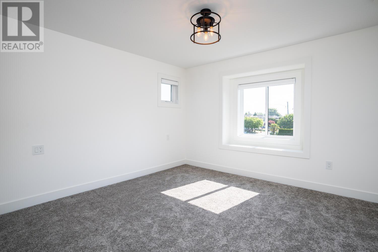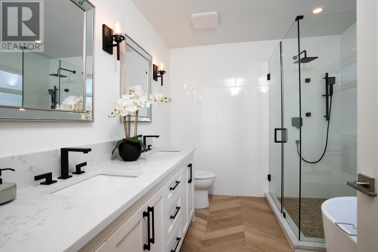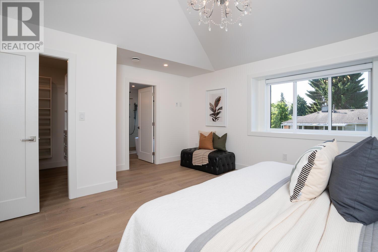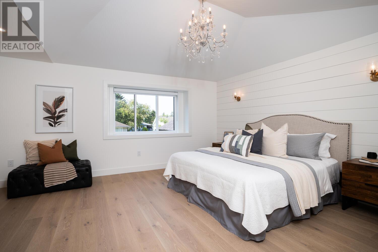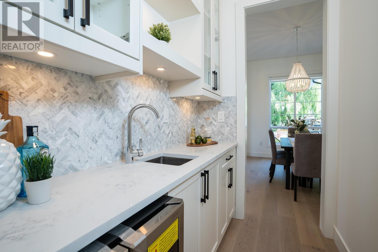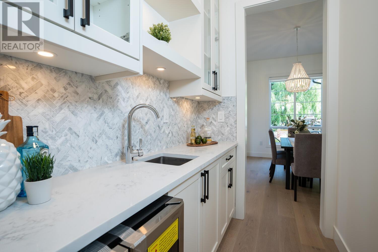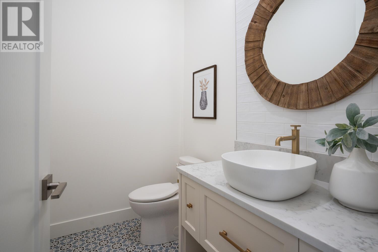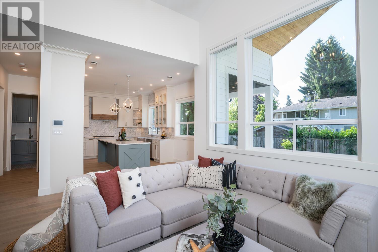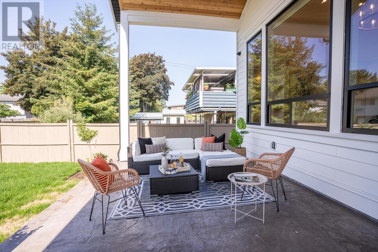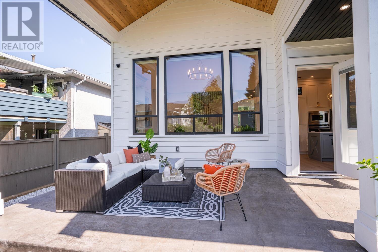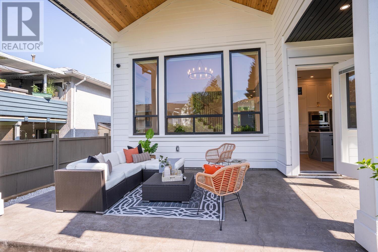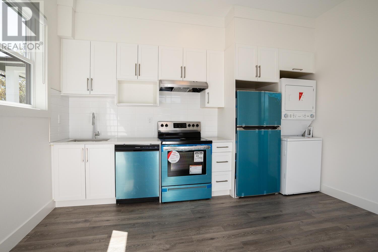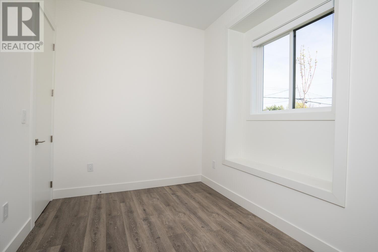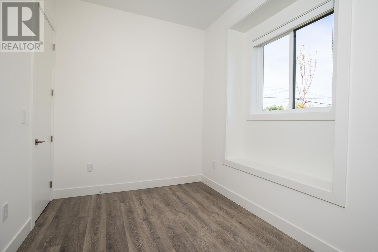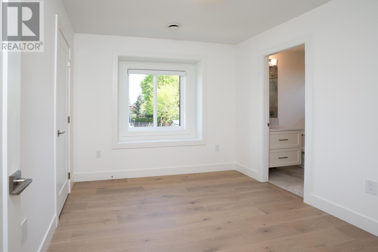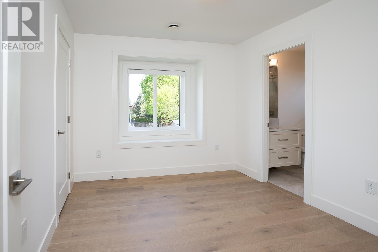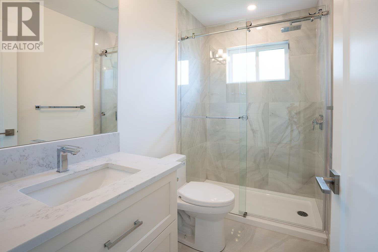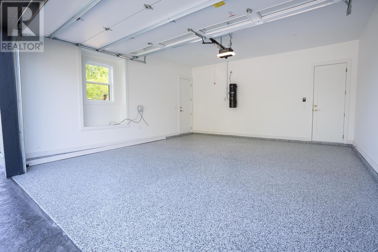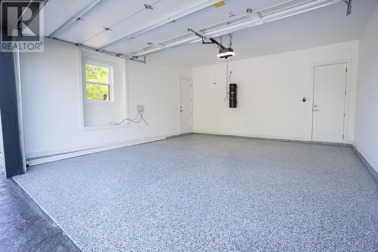5 Bedroom
5 Bathroom
3005 sqft
2 Level
Fireplace
Air Conditioned
Radiant Heat
Underground Sprinkler
$2,388,000
This 3,005 sqft home on a 7,468 sqft corner lot features a modern West Coast design with custom millwork. The main floor offers high ceilings, natural light, a family room with a gas fireplace, living and dining spaces, a butler's pantry with a wine fridge, mudroom with laundry, radiant heat, hardwood floors, and air conditioning. The kitchen is the heart of the home with a large island, gas stove, and wall oven, leading to a lush south-east facing garden with an irrigation system. The upper level includes a primary bedroom with a walk-in closet and a luxurious 5-piece ensuite, along with three additional bedrooms and two stylish bathrooms. Ideal for multi-generational living or rental income, the home includes a one-bedroom suite and 2 car garage with polyaspartic flooring. (id:52726)
Property Details
|
MLS® Number
|
R2848639 |
|
Property Type
|
Single Family |
|
Amenities Near By
|
Marina, Recreation, Shopping |
|
Features
|
Central Location |
|
Parking Space Total
|
6 |
Building
|
Bathroom Total
|
5 |
|
Bedrooms Total
|
5 |
|
Appliances
|
All, Oven - Built-in |
|
Architectural Style
|
2 Level |
|
Constructed Date
|
2023 |
|
Construction Style Attachment
|
Detached |
|
Cooling Type
|
Air Conditioned |
|
Fire Protection
|
Security System |
|
Fireplace Present
|
Yes |
|
Fireplace Total
|
1 |
|
Fixture
|
Drapes/window Coverings |
|
Heating Fuel
|
Natural Gas |
|
Heating Type
|
Radiant Heat |
|
Size Interior
|
3005 Sqft |
|
Type
|
House |
Parking
Land
|
Acreage
|
No |
|
Land Amenities
|
Marina, Recreation, Shopping |
|
Landscape Features
|
Underground Sprinkler |
|
Size Frontage
|
72 Ft |
|
Size Irregular
|
7468 |
|
Size Total
|
7468 Sqft |
|
Size Total Text
|
7468 Sqft |
https://www.realtor.ca/real-estate/26501142/4888-44b-avenue-delta


