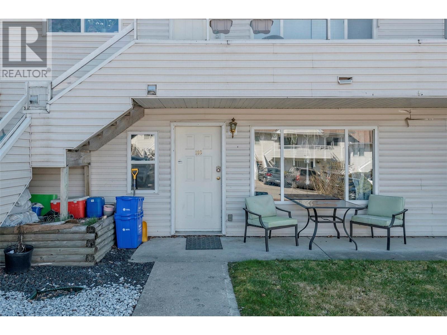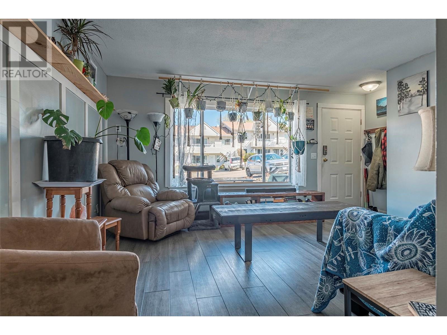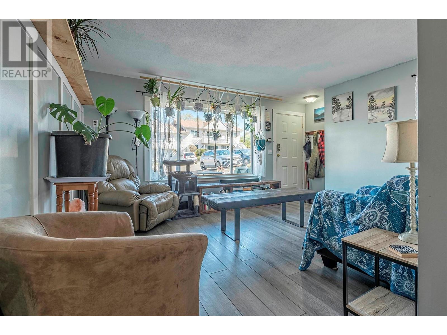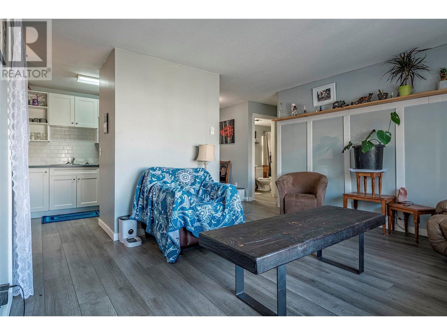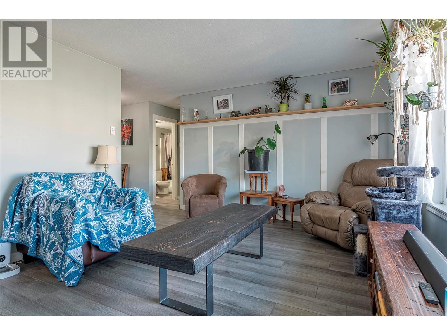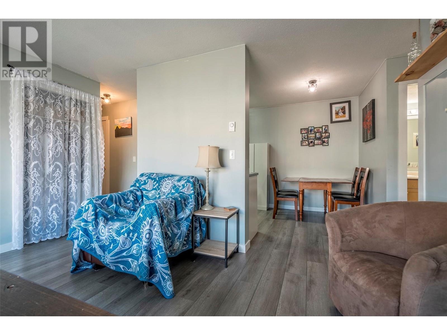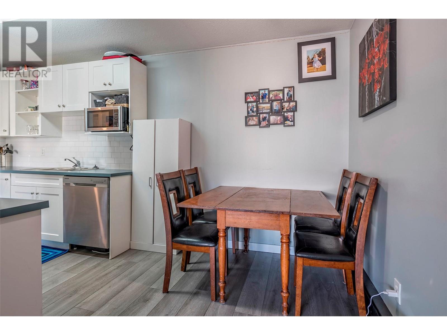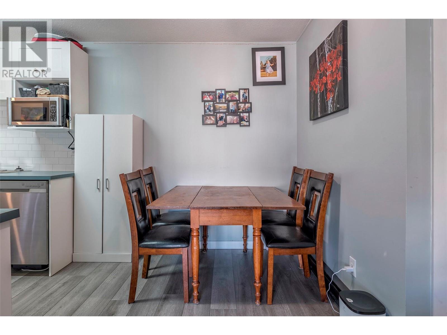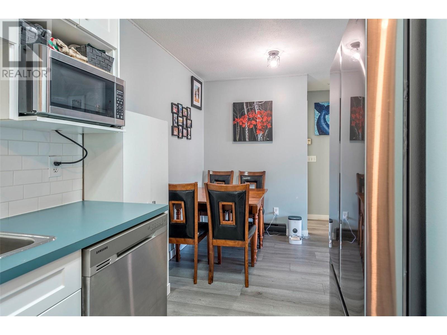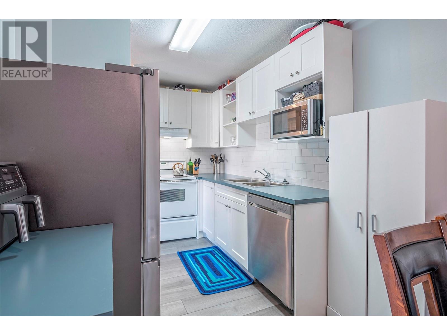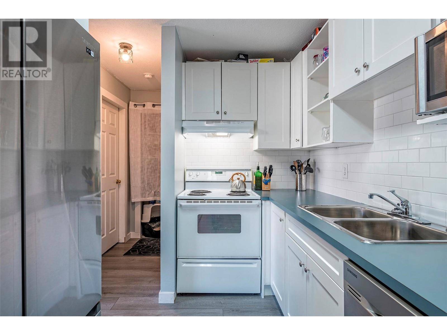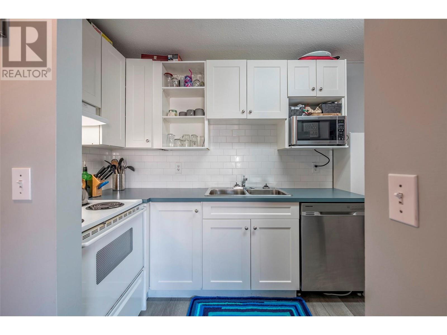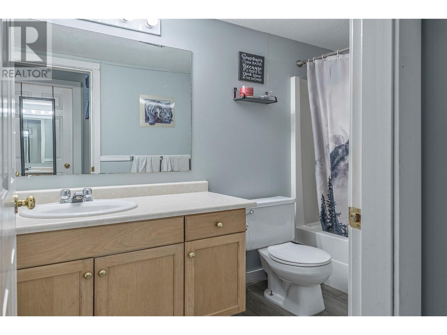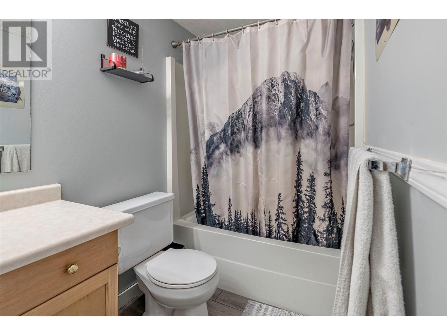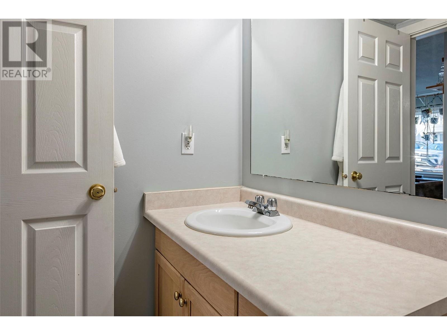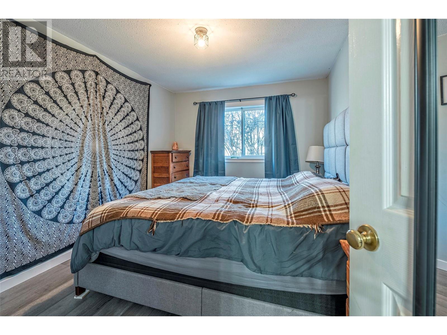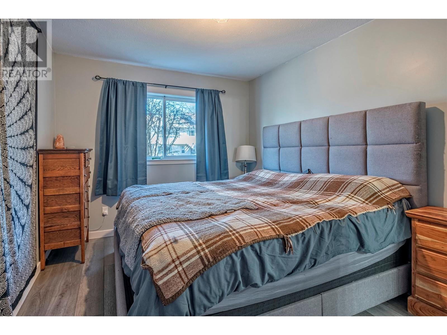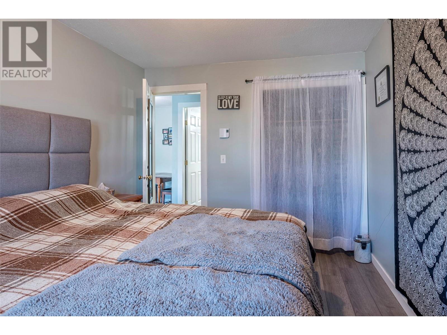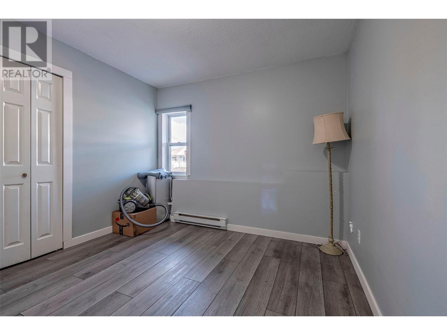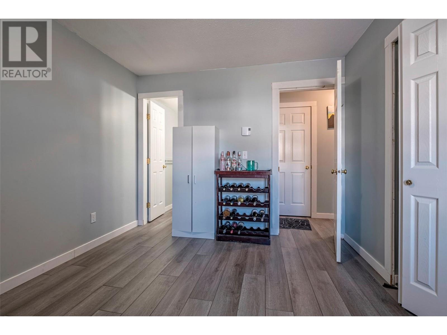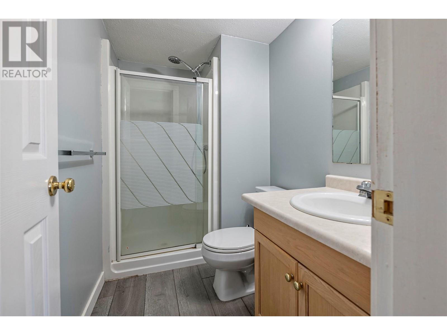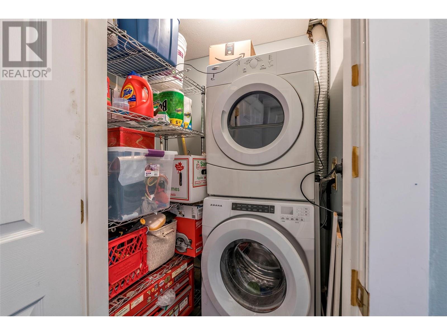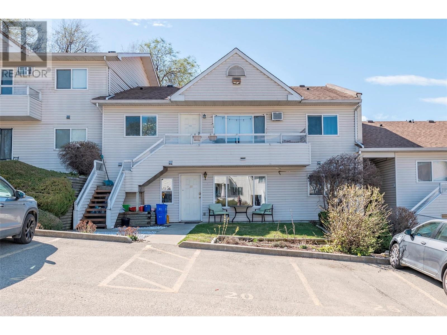505 Browne Road Unit# 108 Vernon, British Columbia V1T 7M2
$339,000Maintenance, Reserve Fund Contributions, Insurance, Ground Maintenance, Property Management, Other, See Remarks, Sewer, Waste Removal, Water
$271.77 Monthly
Maintenance, Reserve Fund Contributions, Insurance, Ground Maintenance, Property Management, Other, See Remarks, Sewer, Waste Removal, Water
$271.77 MonthlyTired of renting? Looking for a ground level two bedroom, two bathroom unit that has been nicely updated and move in ready? Be sure to book a showing in this unit quick as it will not be available long. This unit is in a great location, walking distance to Kal Beach in one direct and shopping in the other. And don't forget Vernon Golf Course is right next door! With new paint, flooring, baseboards, kitchen cabinet doors, tile backsplash, new refrigerator, new dishwasher and new washer and dryer, plus new electric baseboard heaters. With one parking stall assigned to each unit, this one is directly in front of the unit, #20. This complex does allow pets, two dogs, OR two cats, OR one of each, plus and long term rentals are allowed. (id:52726)
Property Details
| MLS® Number | 10310090 |
| Property Type | Single Family |
| Neigbourhood | City of Vernon |
| Community Name | Golf Ridge Place |
| Community Features | Pet Restrictions, Pets Allowed With Restrictions, Rentals Allowed |
| Parking Space Total | 1 |
Building
| Bathroom Total | 2 |
| Bedrooms Total | 2 |
| Appliances | Refrigerator, Dishwasher, Dryer, Oven - Electric, Water Heater - Electric, Hood Fan, Washer |
| Constructed Date | 1993 |
| Exterior Finish | Vinyl Siding |
| Fire Protection | Smoke Detector Only |
| Fireplace Present | No |
| Flooring Type | Laminate |
| Heating Fuel | Electric |
| Heating Type | Baseboard Heaters |
| Roof Material | Asphalt Shingle |
| Roof Style | Unknown |
| Stories Total | 1 |
| Size Interior | 771 Sqft |
| Type | Apartment |
| Utility Water | Municipal Water |
Parking
| Stall |
Land
| Acreage | No |
| Sewer | Municipal Sewage System |
| Size Total Text | Under 1 Acre |
| Zoning Type | Multi-family |
Rooms
| Level | Type | Length | Width | Dimensions |
|---|---|---|---|---|
| Main Level | Laundry Room | 4'7'' x 5' | ||
| Main Level | 4pc Bathroom | 5' x 9'7'' | ||
| Main Level | 3pc Ensuite Bath | 4'6'' x 8'4'' | ||
| Main Level | Bedroom | 9'7'' x 12'7'' | ||
| Main Level | Primary Bedroom | 10'1'' x 12'5'' | ||
| Main Level | Kitchen | 11'2'' x 8'2'' | ||
| Main Level | Dining Room | 5'5'' x 8'5'' | ||
| Main Level | Living Room | 13'11'' x 12'9'' |
https://www.realtor.ca/real-estate/26777752/505-browne-road-unit-108-vernon-city-of-vernon
Interested?
Contact us for more information


