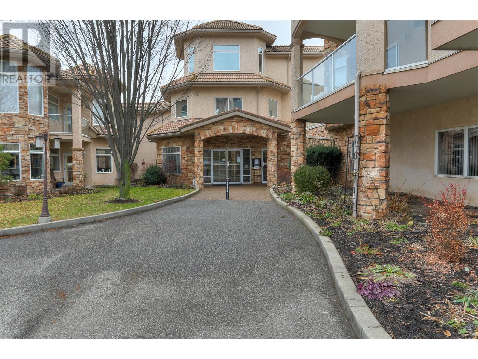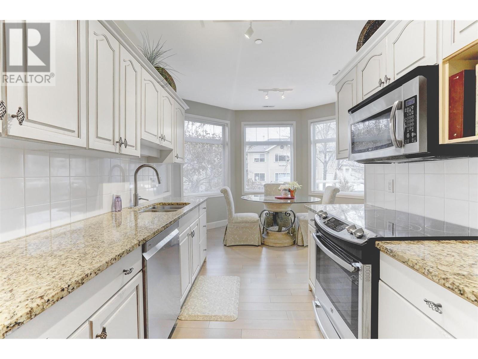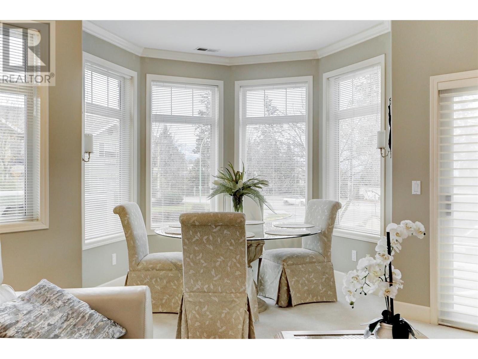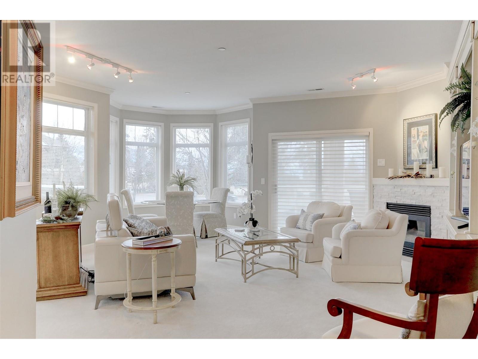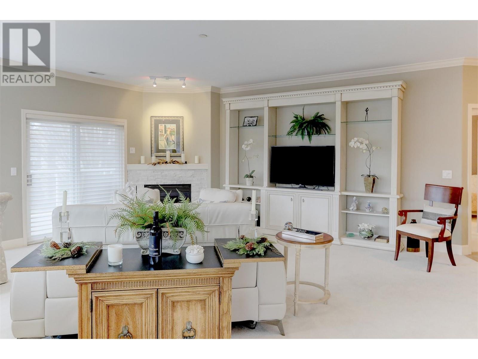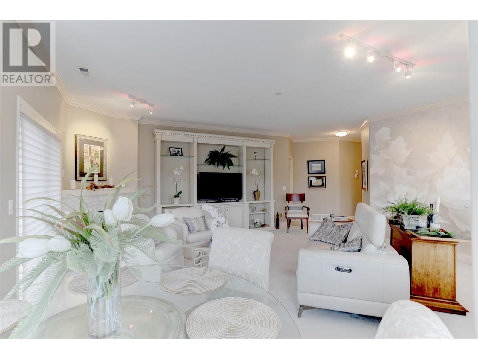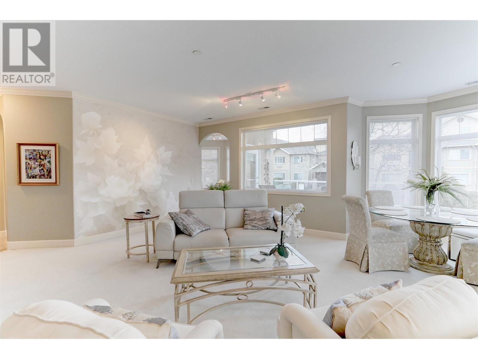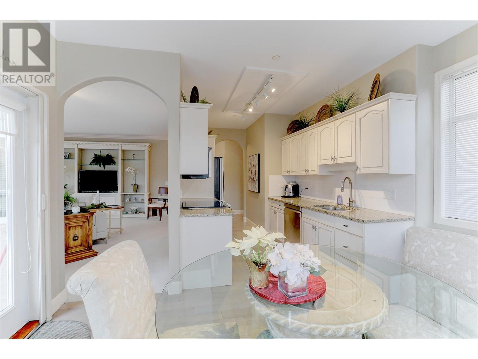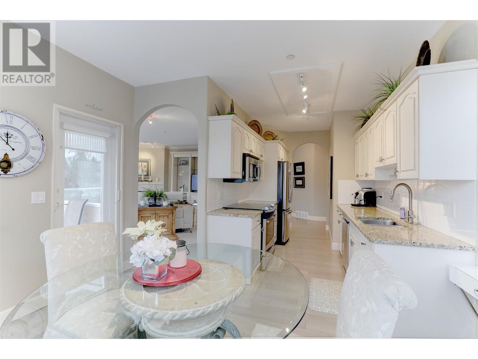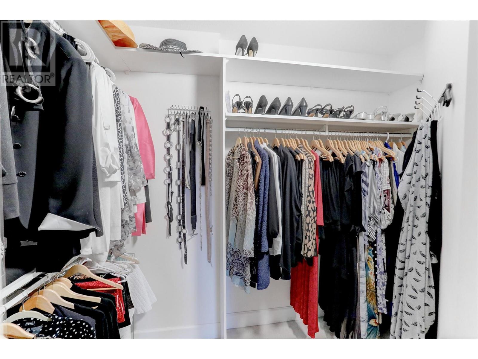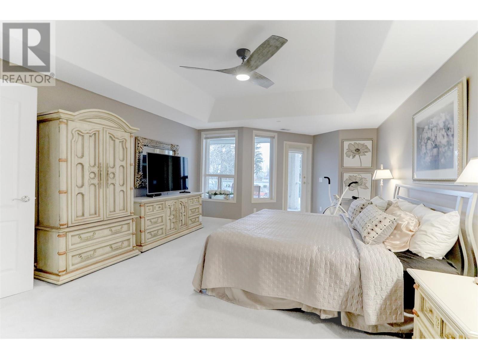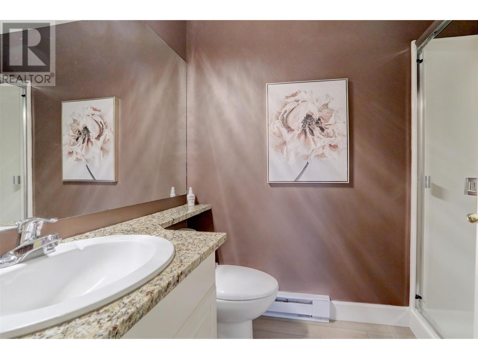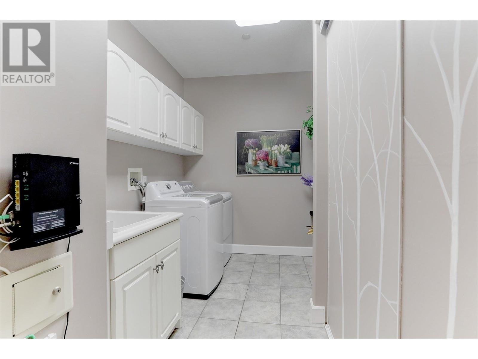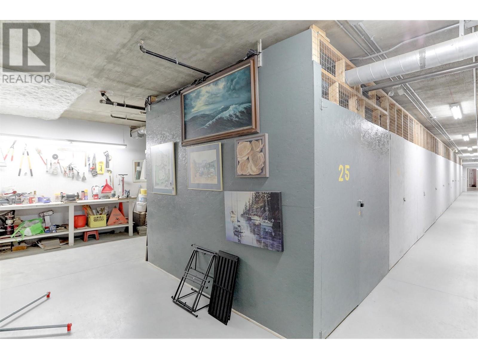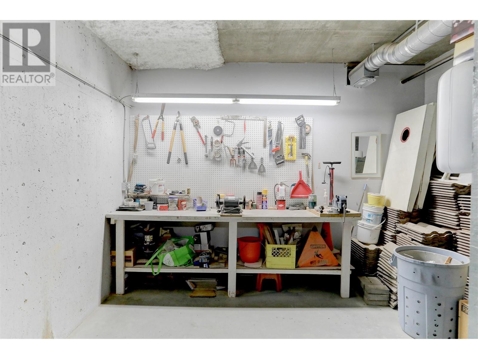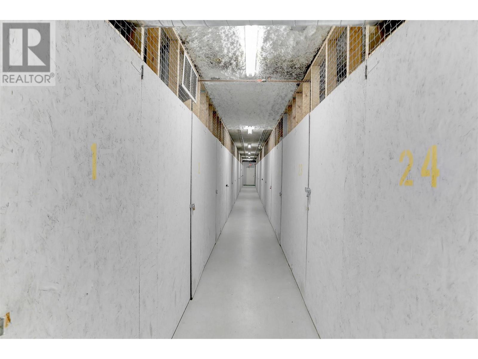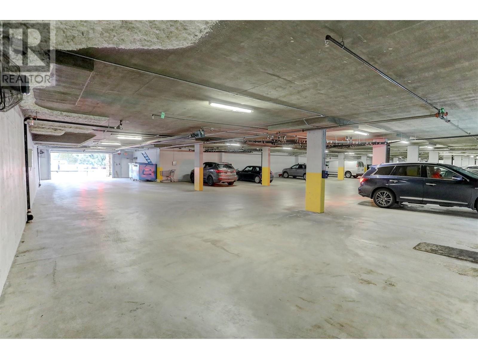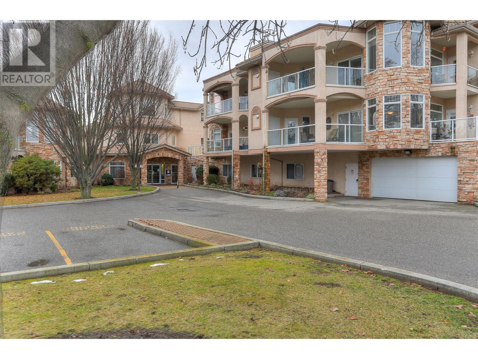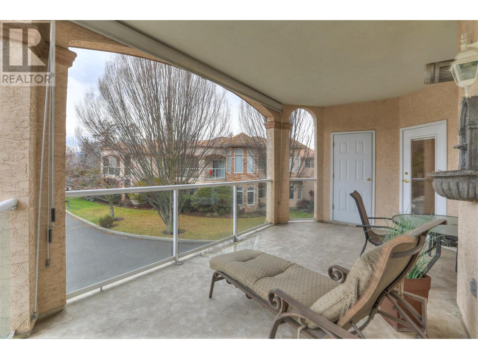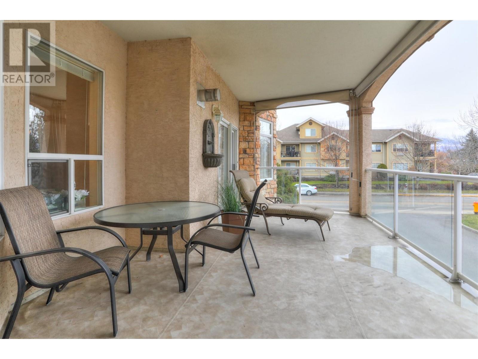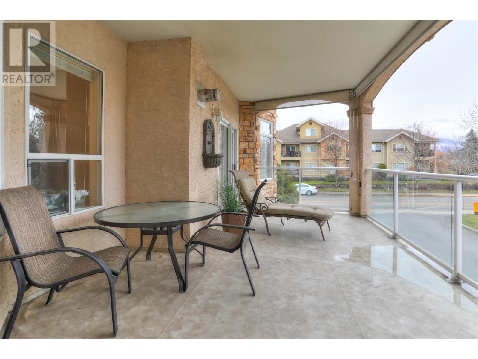634 Lequime Road Unit# 207 Kelowna, British Columbia V1W 1A4
$749,900Maintenance, Reserve Fund Contributions, Insurance, Ground Maintenance, Property Management, Other, See Remarks, Sewer, Waste Removal, Water
$491 Monthly
Maintenance, Reserve Fund Contributions, Insurance, Ground Maintenance, Property Management, Other, See Remarks, Sewer, Waste Removal, Water
$491 MonthlyQuietly elegant corner 2 bed/2 bath condo in the Lower Mission. If you're looking for the condo version of a home this is the one. Every room is generously sized with 9-foot ceilings and crown moulding throughout the home. The master suite is a peaceful oasis with room to relax. A dream-sized laundry room with a laundry sink and additional cabinets. Lovely galley style kitchen with granite counters and stainless appliances with the additional feature of a breakfast nook with bay windows. The living and dining area offers some privacy from the kitchen and nook. Such a lovely space to entertain or cozy up in front of the fireplace. This lovely features 2 parking stalls and very large storage room. Great location with an easy walk to beaches and the H2O centre. Transit stops just a short walk. (id:52726)
Property Details
| MLS® Number | 10303926 |
| Property Type | Single Family |
| Neigbourhood | Lower Mission |
| Community Name | Ashbury on the Green |
| Community Features | Pet Restrictions |
| Features | Two Balconies |
| Parking Space Total | 2 |
| Storage Type | Storage, Locker |
| View Type | Mountain View, View (panoramic) |
Building
| Bathroom Total | 2 |
| Bedrooms Total | 2 |
| Amenities | Storage - Locker |
| Appliances | Refrigerator, Dishwasher, Dryer, Range - Electric, Microwave, Washer |
| Constructed Date | 1996 |
| Cooling Type | Central Air Conditioning |
| Exterior Finish | Stucco |
| Fire Protection | Sprinkler System-fire, Controlled Entry |
| Fireplace Fuel | Gas |
| Fireplace Present | Yes |
| Fireplace Type | Unknown |
| Flooring Type | Carpeted, Hardwood, Tile |
| Heating Type | Forced Air |
| Roof Material | Tile |
| Roof Style | Unknown |
| Stories Total | 1 |
| Type | Apartment |
| Utility Water | Municipal Water |
Parking
| Parkade |
Land
| Acreage | No |
| Sewer | Municipal Sewage System |
| Size Total Text | Under 1 Acre |
| Zoning Type | Unknown |
Rooms
| Level | Type | Length | Width | Dimensions |
|---|---|---|---|---|
| Main Level | Laundry Room | 13' x 8' | ||
| Main Level | Dining Nook | 9' x 9' | ||
| Main Level | 3pc Bathroom | 5' x 8' | ||
| Main Level | 4pc Ensuite Bath | 11' x 8' | ||
| Main Level | Bedroom | 11' x 11' | ||
| Main Level | Primary Bedroom | 14' x 18'6'' | ||
| Main Level | Living Room | 19' x 19' | ||
| Main Level | Kitchen | 16' x 8'4'' |
https://www.realtor.ca/real-estate/26501111/634-lequime-road-unit-207-kelowna-lower-mission
Interested?
Contact us for more information


