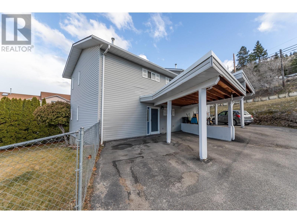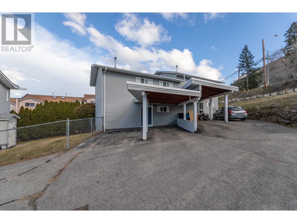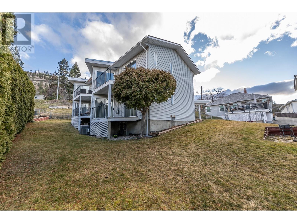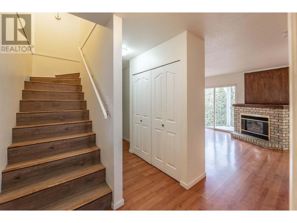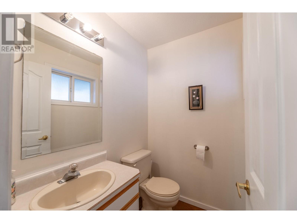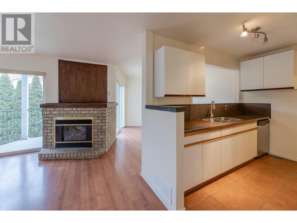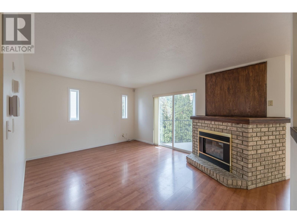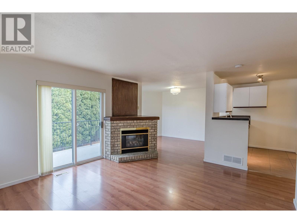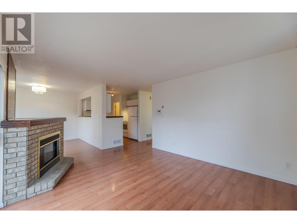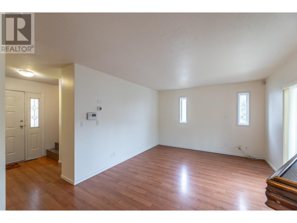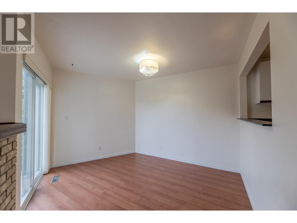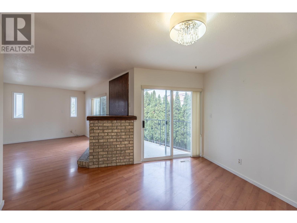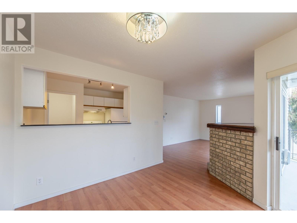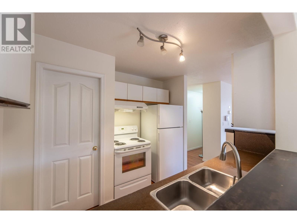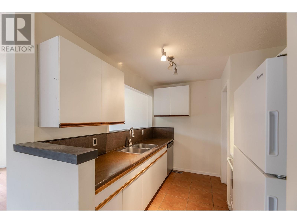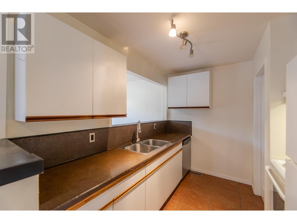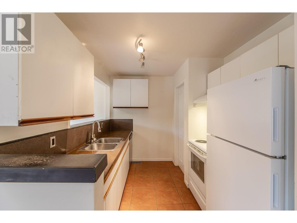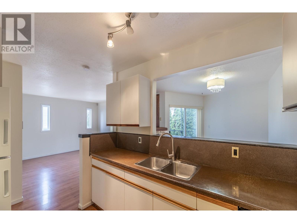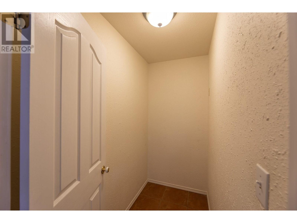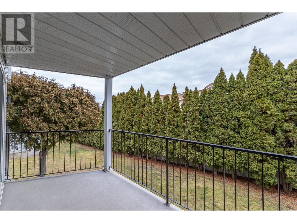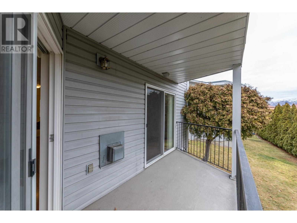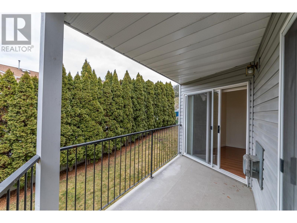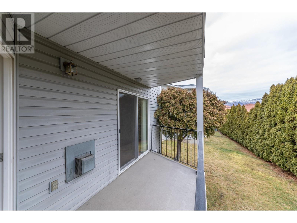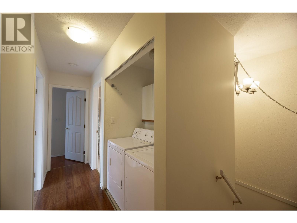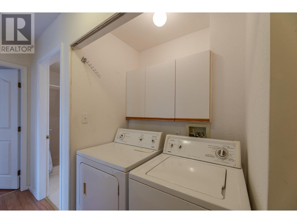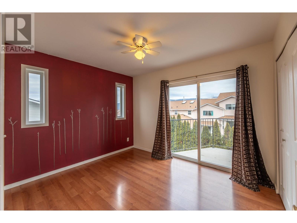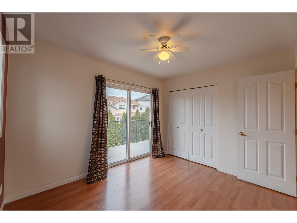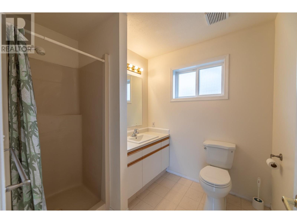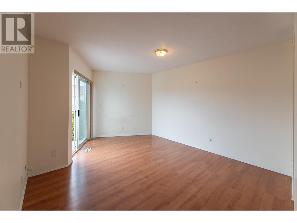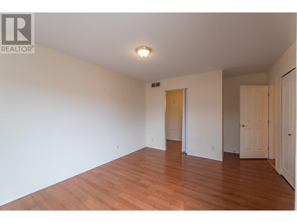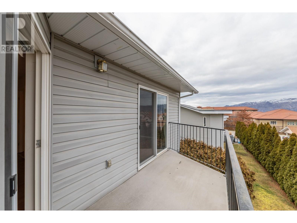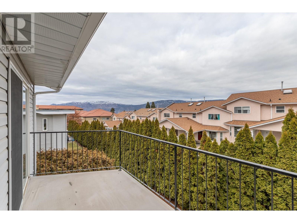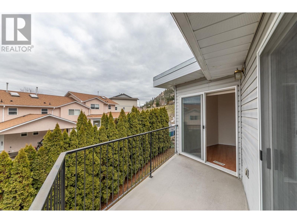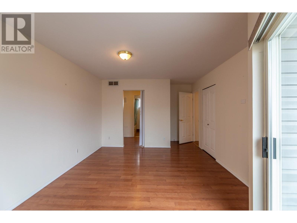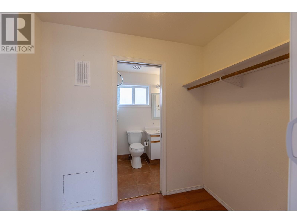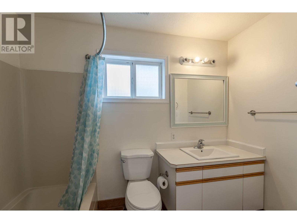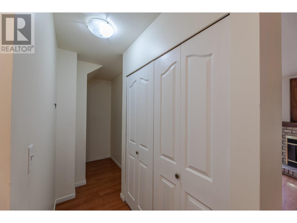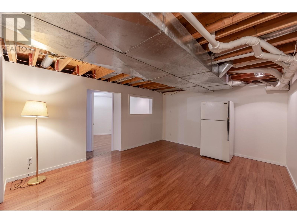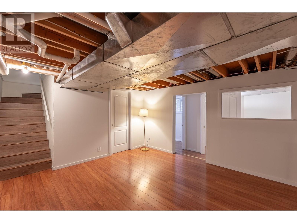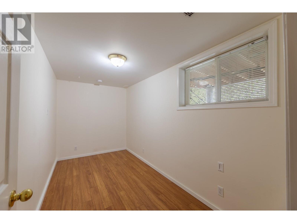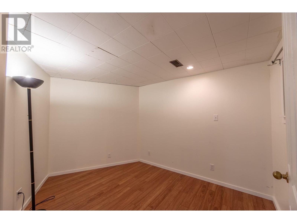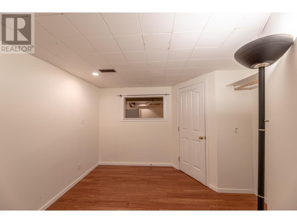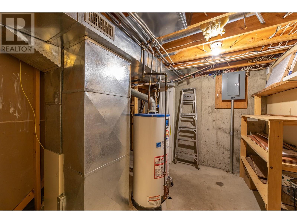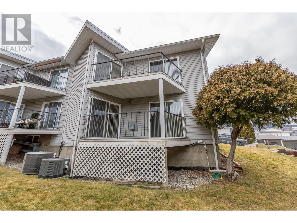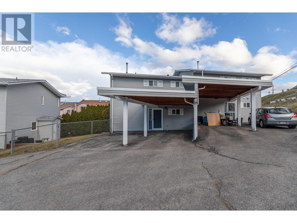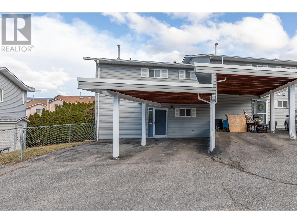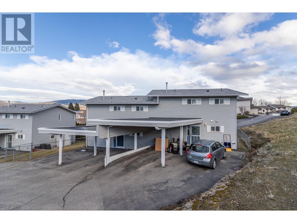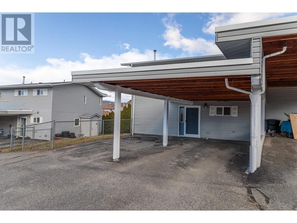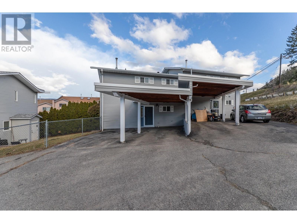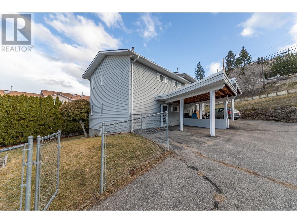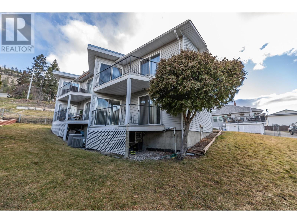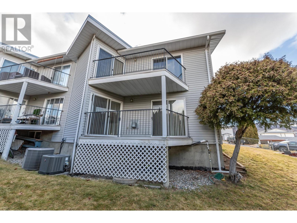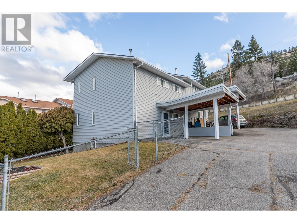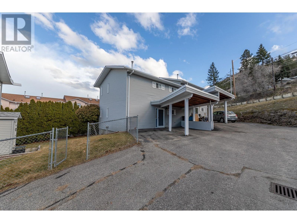7923 Hespeler Road Unit# 5 Summerland, British Columbia V0H 1Z4
$485,000Maintenance,
$300.50 Monthly
Maintenance,
$300.50 MonthlyDiscover the convenience of this ideally located end townhome within the 7-unit strata of Campbell Place. The main level welcomes you with a generously sized living space, offering seamless access to the deck from both the dining and living areas, bathed in an abundance of natural light. Upstairs unveils two inviting bedrooms, including the expansive master suite featuring a walk-through closet leading to the full en-suite. Enjoy the added convenience of having laundry facilities on the same level. Both bedrooms on the upper floor extend to a deck, providing scenic mountain views. The basement area has great potential, with a third bedroom and room for hobbies or storage. Nestled in a tranquil neighborhood, this property is in close proximity to schools and shopping, ensuring a perfect blend of serenity and accessibility. With strata fees set at $300.50 per month, Campbell Place offers a hassle-free living experience. (id:52726)
Property Details
| MLS® Number | 10305004 |
| Property Type | Single Family |
| Neigbourhood | Main Town |
| Community Name | Campbell Place |
| Community Features | Pets Allowed With Restrictions, Rentals Allowed |
| Features | Balcony |
| Parking Space Total | 2 |
Building
| Bathroom Total | 3 |
| Bedrooms Total | 3 |
| Constructed Date | 1992 |
| Construction Style Attachment | Attached |
| Cooling Type | Central Air Conditioning |
| Fireplace Present | No |
| Half Bath Total | 1 |
| Heating Type | Forced Air |
| Stories Total | 3 |
| Size Interior | 1495 Sqft |
| Type | Row / Townhouse |
| Utility Water | Municipal Water |
Parking
| Carport |
Land
| Acreage | No |
| Sewer | Municipal Sewage System |
| Size Total Text | Under 1 Acre |
| Zoning Type | Unknown |
Rooms
| Level | Type | Length | Width | Dimensions |
|---|---|---|---|---|
| Second Level | Primary Bedroom | 18'6'' x 11'6'' | ||
| Second Level | Bedroom | 9'6'' x 11'1'' | ||
| Second Level | 4pc Ensuite Bath | 4'11'' x 9'3'' | ||
| Second Level | 3pc Bathroom | 6'2'' x 8'2'' | ||
| Basement | Utility Room | 8'10'' x 9'9'' | ||
| Basement | Recreation Room | 12'1'' x 15'6'' | ||
| Basement | Den | 6'7'' x 13'2'' | ||
| Basement | Bedroom | 12'3'' x 8'11'' | ||
| Main Level | Storage | 6'8'' x 3'6'' | ||
| Main Level | Living Room | 12'10'' x 16'1'' | ||
| Main Level | Kitchen | 8' x 9'6'' | ||
| Main Level | Dining Room | 12'10'' x 9'11'' | ||
| Main Level | 2pc Bathroom | 4'4'' x 5'5'' |
https://www.realtor.ca/real-estate/26551263/7923-hespeler-road-unit-5-summerland-main-town
Interested?
Contact us for more information


