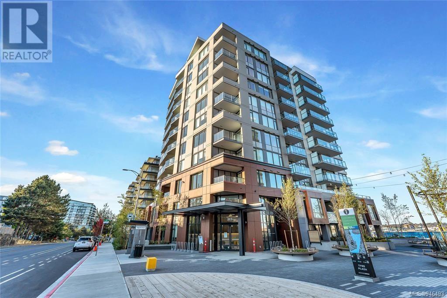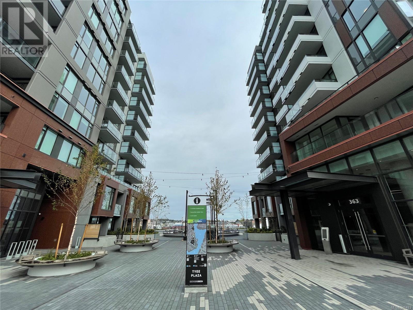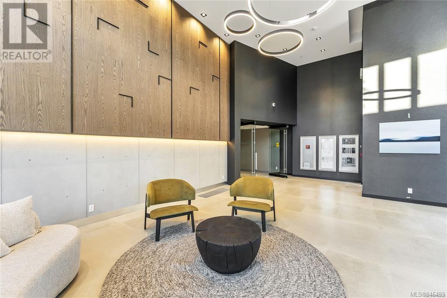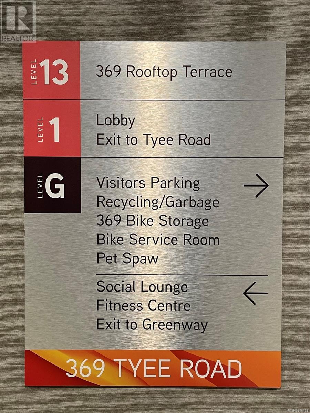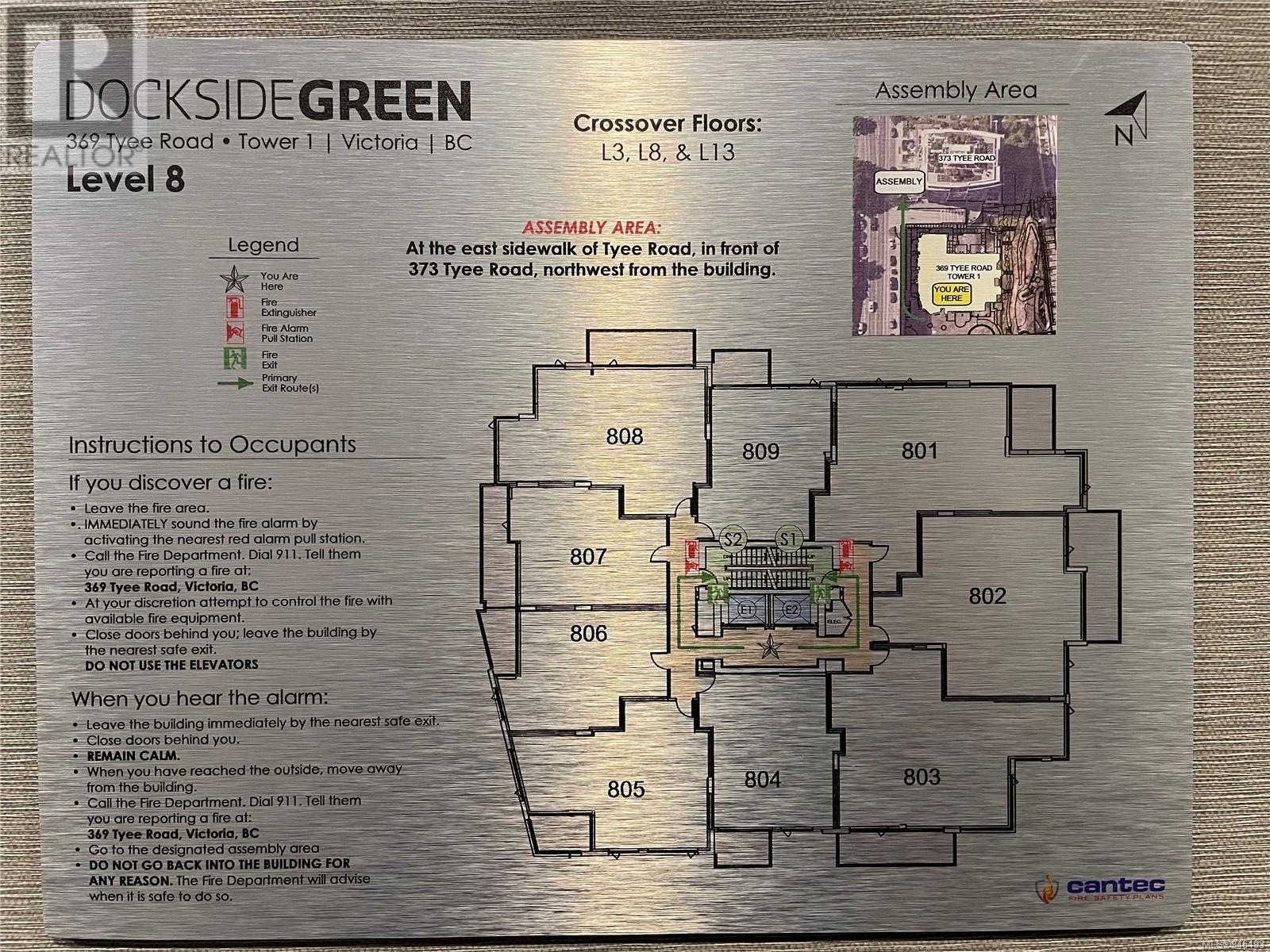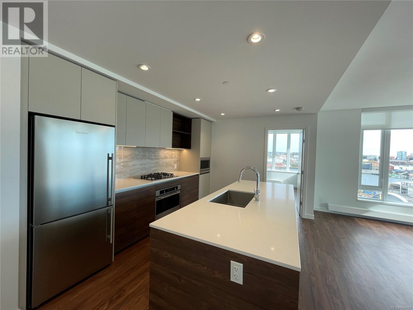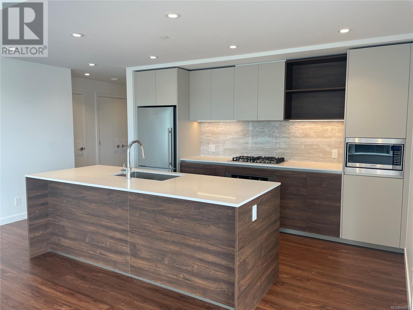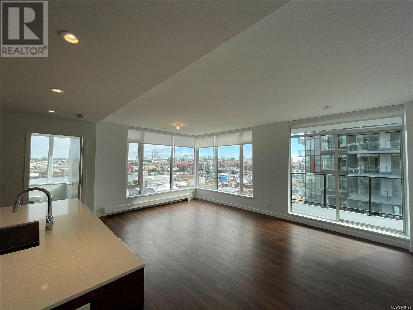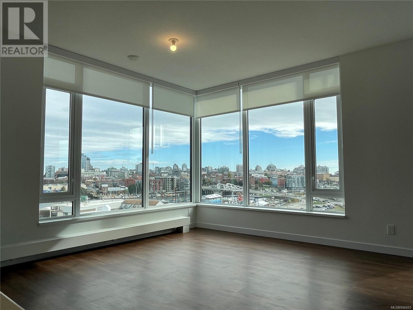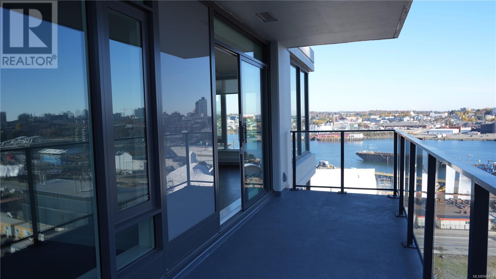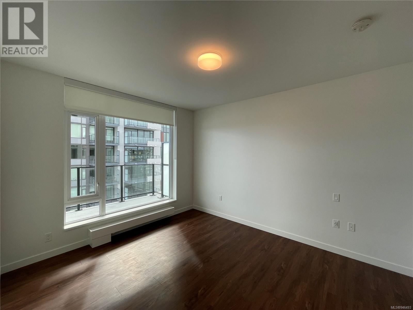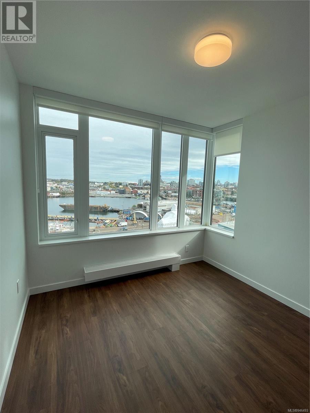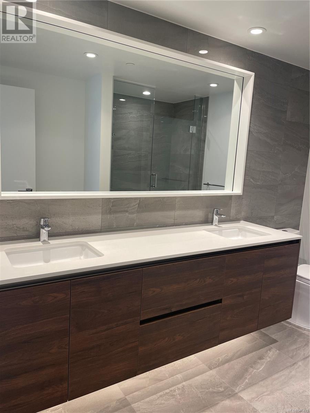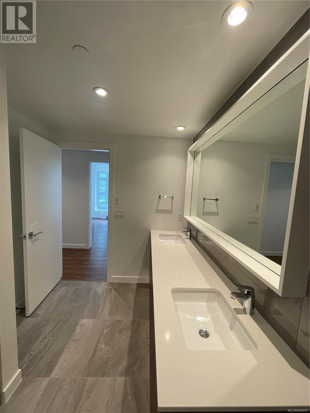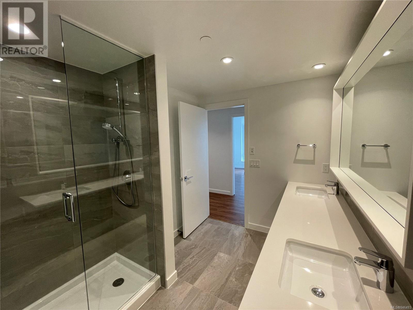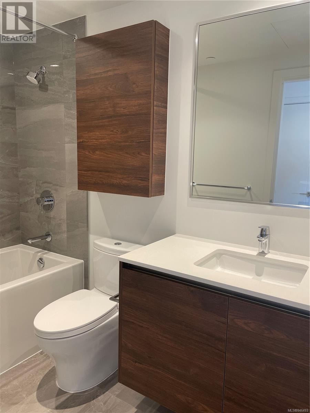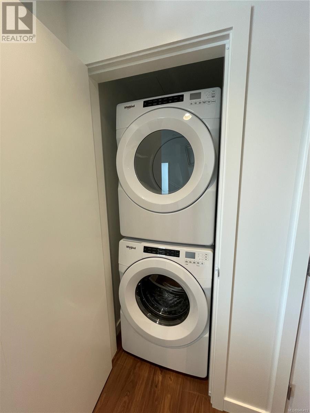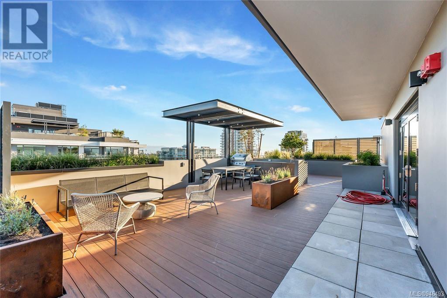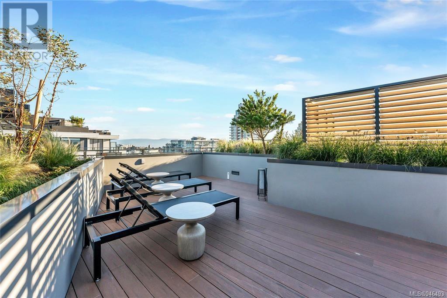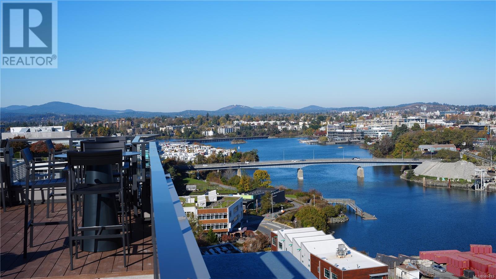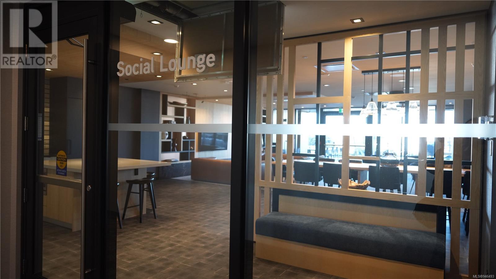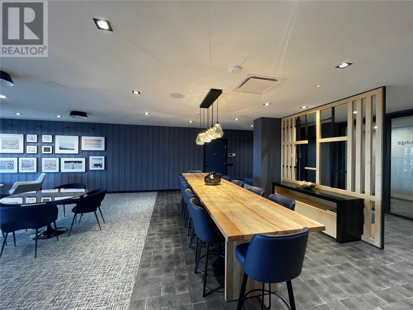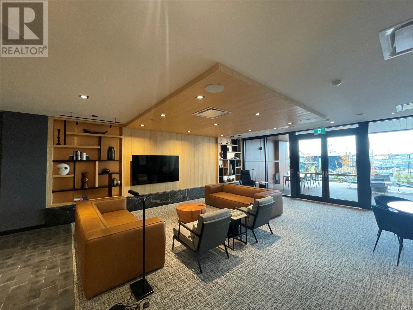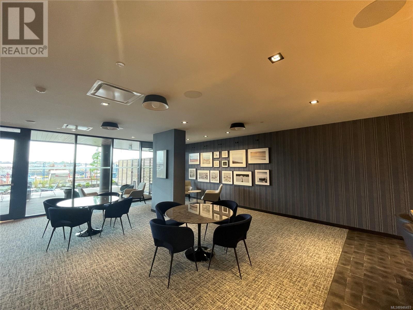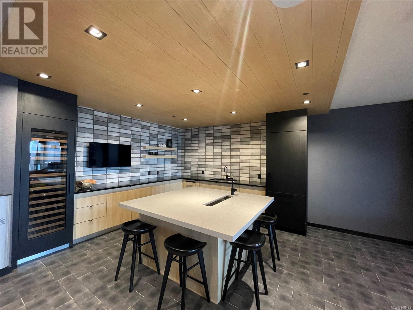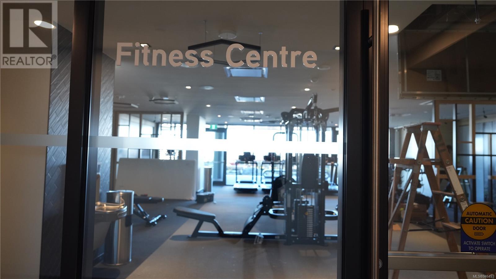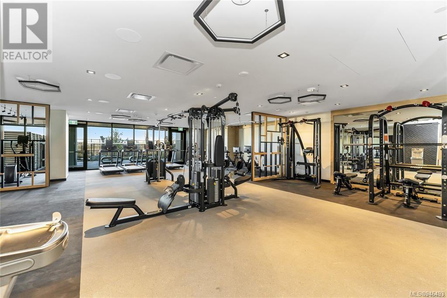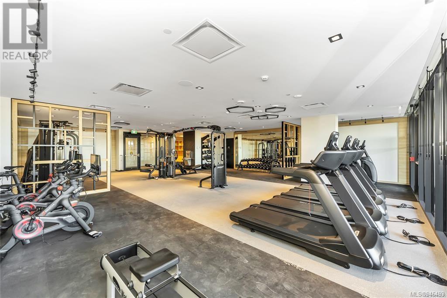803 369 Tyee Rd Victoria, British Columbia V9A 0B6
$1,199,800Maintenance,
$524.63 Monthly
Maintenance,
$524.63 MonthlyBrand New 2-Bed 2-Bath Corner Suite with Ocean Views, located on the 8th Floor of a 12-story concrete building completed by Bosa Development in September 2023. Featuring 1042 Sqft of living space, this suite boasts a primary bedroom with a walk-through closet, an ensuite with double sinks, a linen closet, and a shower. Hot water and heating are efficiently provided by Dockside Green’s own energy system. Enjoy premium appliances, including a Blomberg refrigerator and dishwasher, Fulgor gas cooktop, built-in oven, microwave, quartz countertops, Italian cabinetry, and a spacious balcony offering breathtaking ocean, mountain, and city views. Amenities abound, featuring a rooftop patio with BBQs and a gas firepit, a well-equipped fitness center, a multi-purpose social lounge, pet wash area, bike storage and tuning station. Nestled in the heart of Victoria’s waterfront, within walking distance to downtown, the Galloping Goose Trail, Songhees Walkway, shopping, restaurants, and various amenities. This unit includes TWO side-by-side underground parking stalls and one storage locker. Immediate possession available, and GST has been paid by the seller! (id:52726)
Property Details
| MLS® Number | 946493 |
| Property Type | Single Family |
| Neigbourhood | Victoria West |
| Community Features | Pets Allowed, Family Oriented |
| Features | Central Location, Park Setting, See Remarks, Other, Marine Oriented |
| Parking Space Total | 2 |
| View Type | City View, Mountain View, Ocean View |
| Water Front Type | Waterfront On Ocean |
Building
| Bathroom Total | 2 |
| Bedrooms Total | 2 |
| Constructed Date | 2023 |
| Cooling Type | None |
| Fire Protection | Fire Alarm System, Sprinkler System-fire |
| Fireplace Present | No |
| Heating Type | Hot Water |
| Size Interior | 1042 Sqft |
| Total Finished Area | 1042 Sqft |
| Type | Apartment |
Parking
| Underground |
Land
| Acreage | No |
| Size Irregular | 1042 |
| Size Total | 1042 Sqft |
| Size Total Text | 1042 Sqft |
| Zoning Type | Residential |
Rooms
| Level | Type | Length | Width | Dimensions |
|---|---|---|---|---|
| Main Level | Bedroom | 10 ft | 10 ft | 10 ft x 10 ft |
| Main Level | Ensuite | 4-Piece | ||
| Main Level | Living Room/dining Room | 11' x 16' | ||
| Main Level | Bathroom | 3-Piece | ||
| Main Level | Kitchen | 9' x 10' | ||
| Main Level | Bedroom | 10' x 12' |
https://www.realtor.ca/real-estate/26209313/803-369-tyee-rd-victoria-victoria-west
Interested?
Contact us for more information



